The multifamily design team at Charter Furniture Solutions, traveled to Austin Texas to revitalize the resident areas of a contemporary apartment community. This revitalization was unique because it includes the Clubroom, Leasing Center, Uber Seating area, Media Studio and Jam Studio. Austin Texas is known for its vibrant music scene, eclectic mix of people and overall “funky vibe”, which is why we couldn’t resist this exciting project.
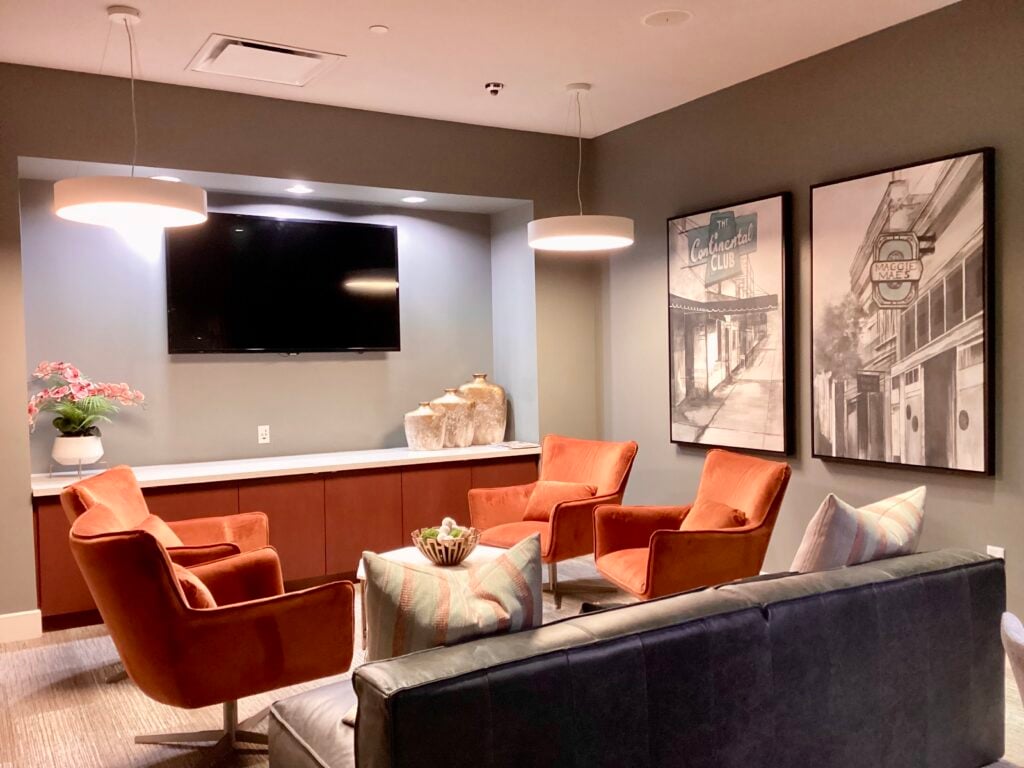
Berkshire Riverview Apartments, Austin TX
This recent multifamily refresh project was for the community of Berkshire Riverview Apartments in Austin Texas. The property was built in 2013 and is only 10 years old, but with the heavy use of furnishings by the residents, it was time for a fresh update. For this project, the design team did not suggest any structural or paint changes, just a complete update of the spaces with new furniture, art, rugs and decor. Several existing pieces of art at the property were incorporated into the new design.
The Inspiration: Dale Chihuly Glass
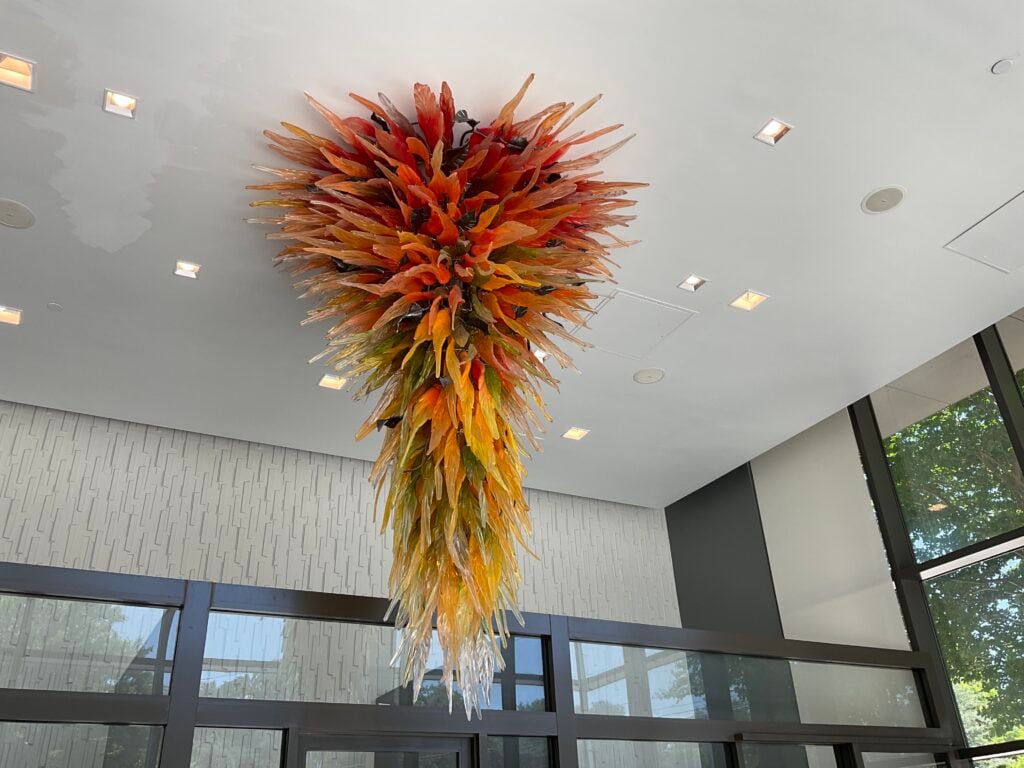
Our inspiration for this multifamily refresh, came from the color scheme of the original Dale Chihuly glass sculpture hanging at the entrance to the Riverview property. The burnt orange is a nod to the University of Austin. And since Austin is known for its thriving music scene, we choose to stay with the music theme and overall “funky vibe”.

Club Room
BEFORE: The club room furnishings needed a refresh and the walls needed a little bit of personality added to blend in with the overall Austin music scene.
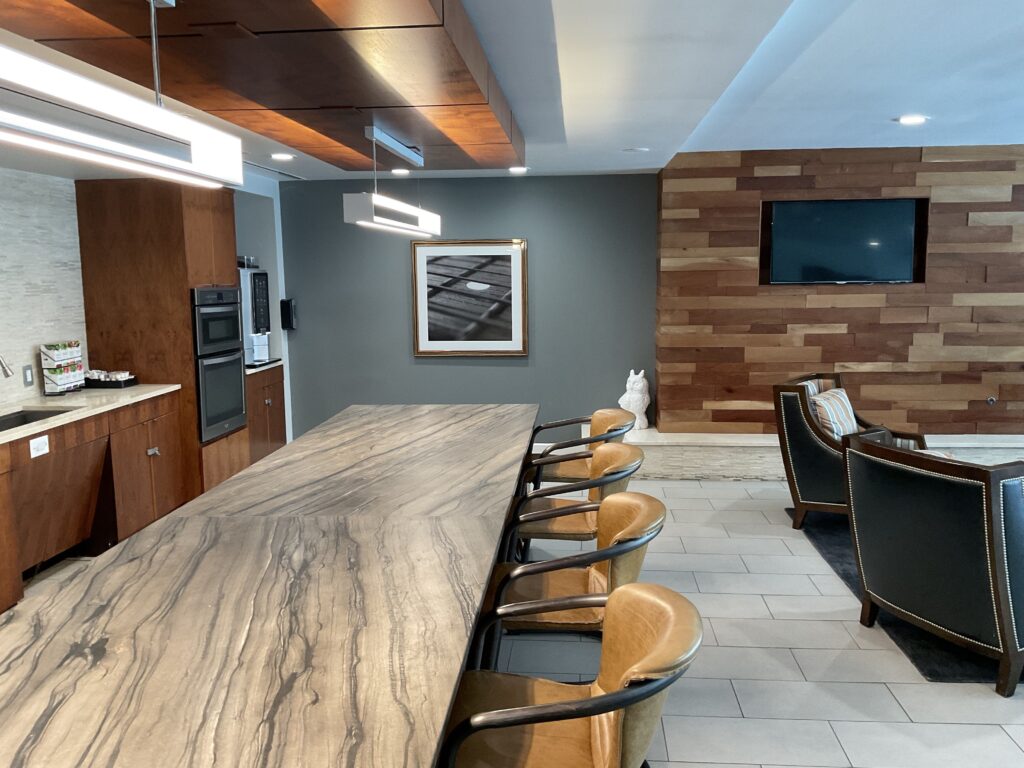
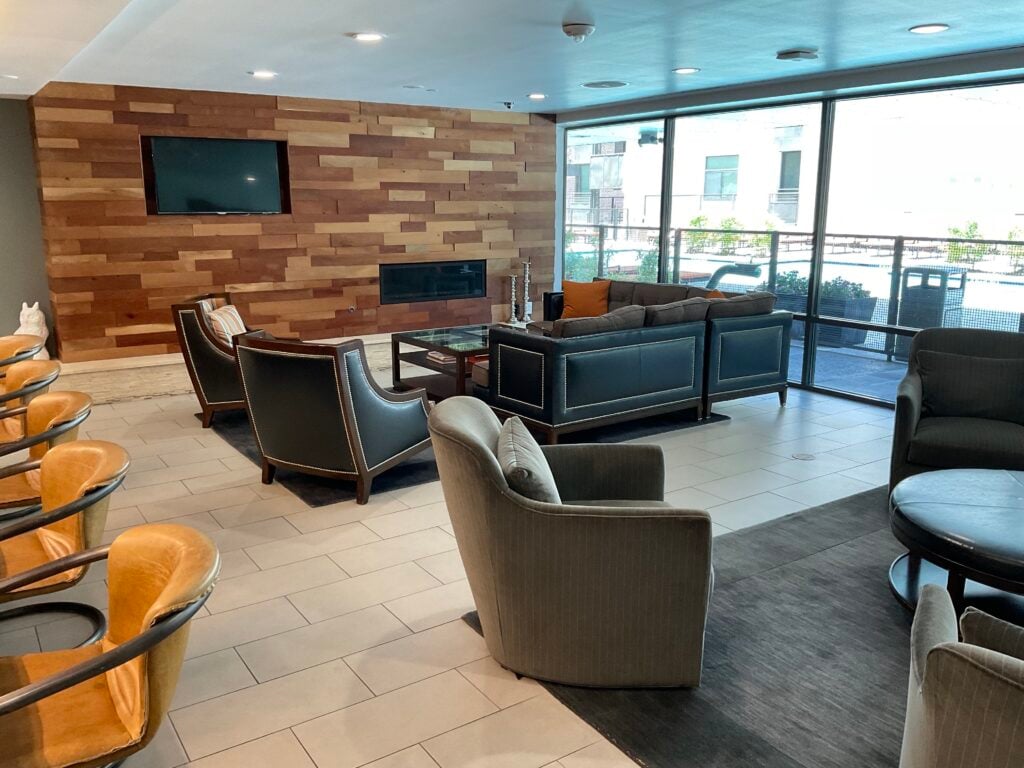
Club Room
AFTER: Right away, a few residents were enjoying the new furniture as our installation day was wrapping up! The Club Room’s primary seating area now provides ample space for gatherings. The light cognac color of the sofas and the open design of the Sette adds brightness to the room. Additionally, we incorporated performance fabric in several pieces within the Club Room to ensure durability and extended wear.
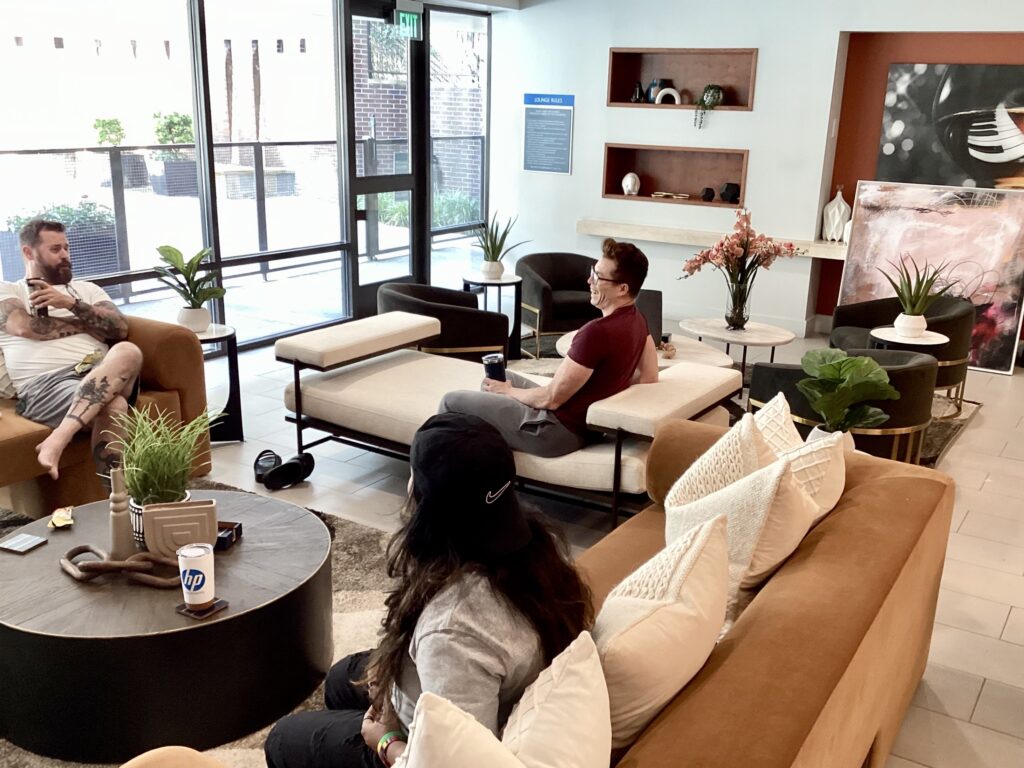
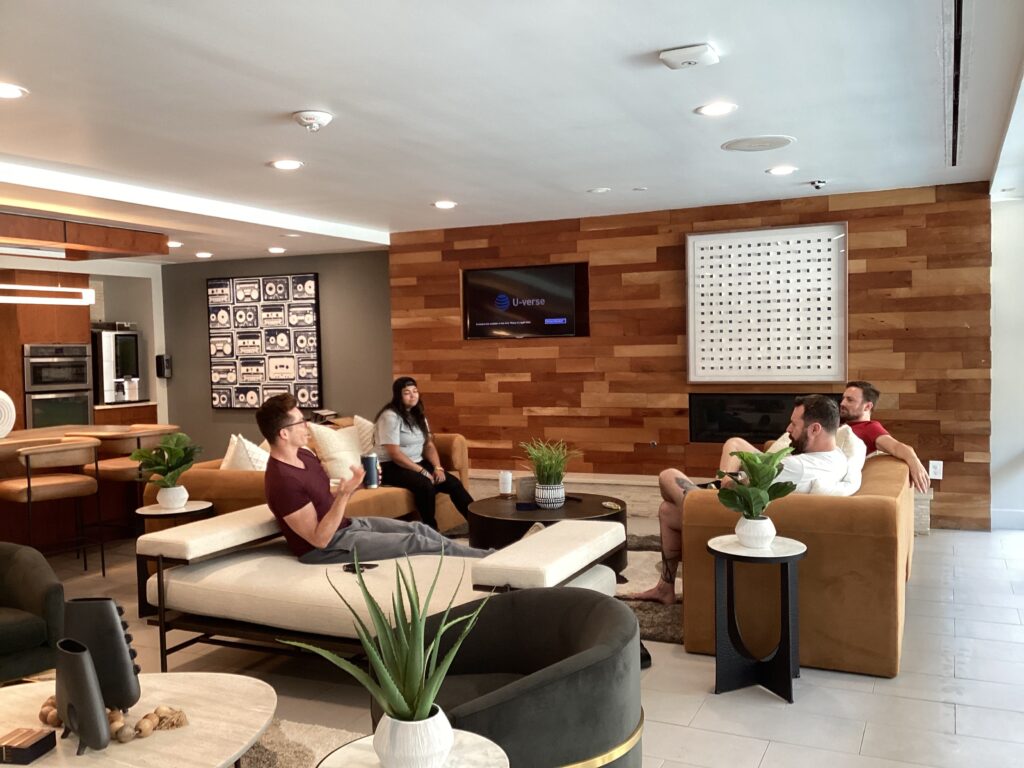
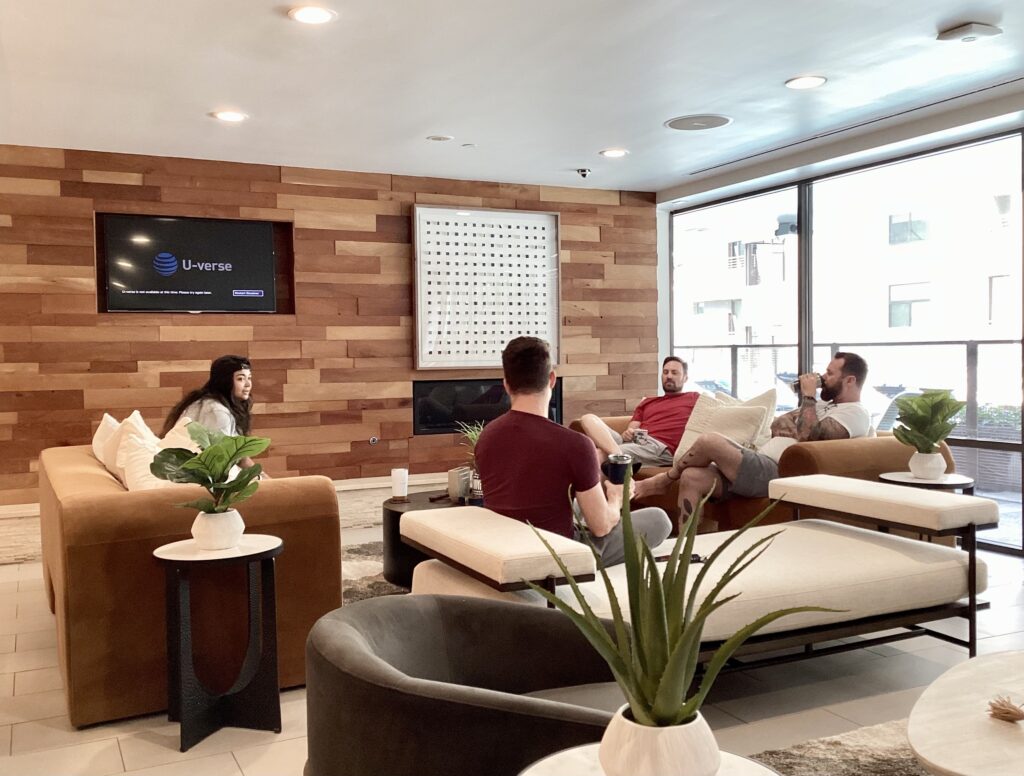
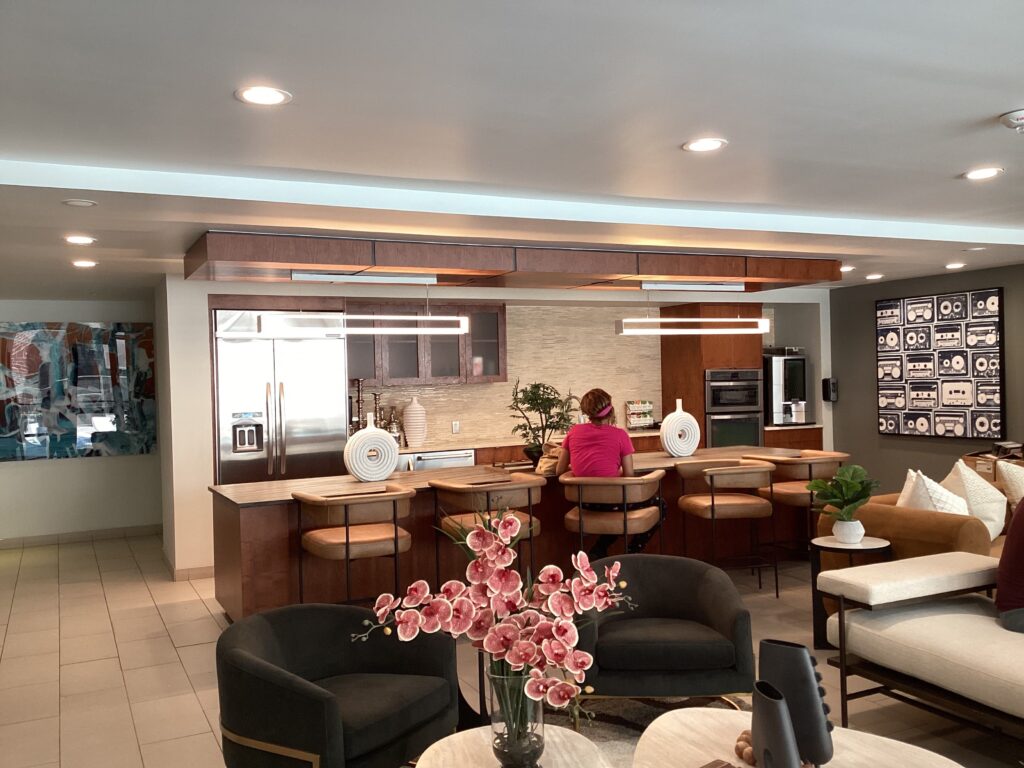
Leasing Office
BEFORE: The leasing office counter was not ideal with its open front where trash cans were visible from the walk up. Our main objective for this space was to create a more functional and visually appealing leasing office workspace.
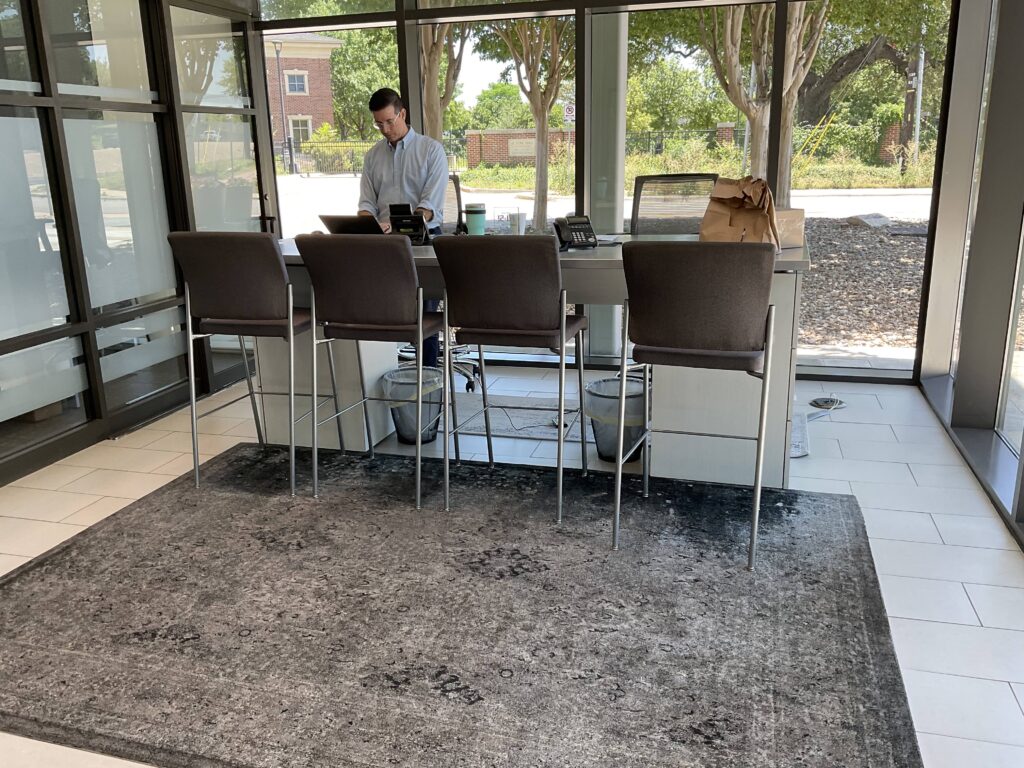
Leasing Office
AFTER: A sleek and tidy workspace! The new leasing office counter is a 108” long, regular height leasing desk designed to accommodate two leasing consultants working side by side separated by a waterfall divider. The new desk boasts a custom 2-tone finish with full coverage in the front and plenty of storage on each side for filing and storage. The result is a leasing office that enhances efficiency and aesthetics.
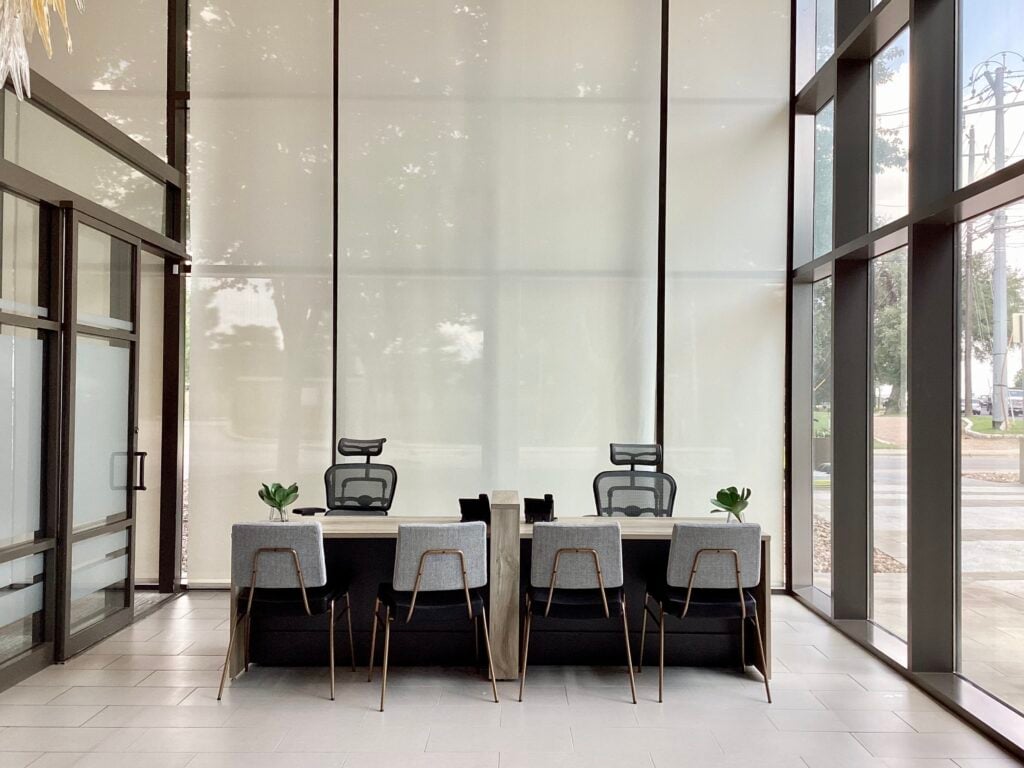
Credit: Leasing Desk by Logiflex
Media Studio
BEFORE: The Media Studio space is incredibly unique and versatile. By incorporating new furniture and artwork, our aim is to elevate the appeal of this room, making it even more enticing to the residents.
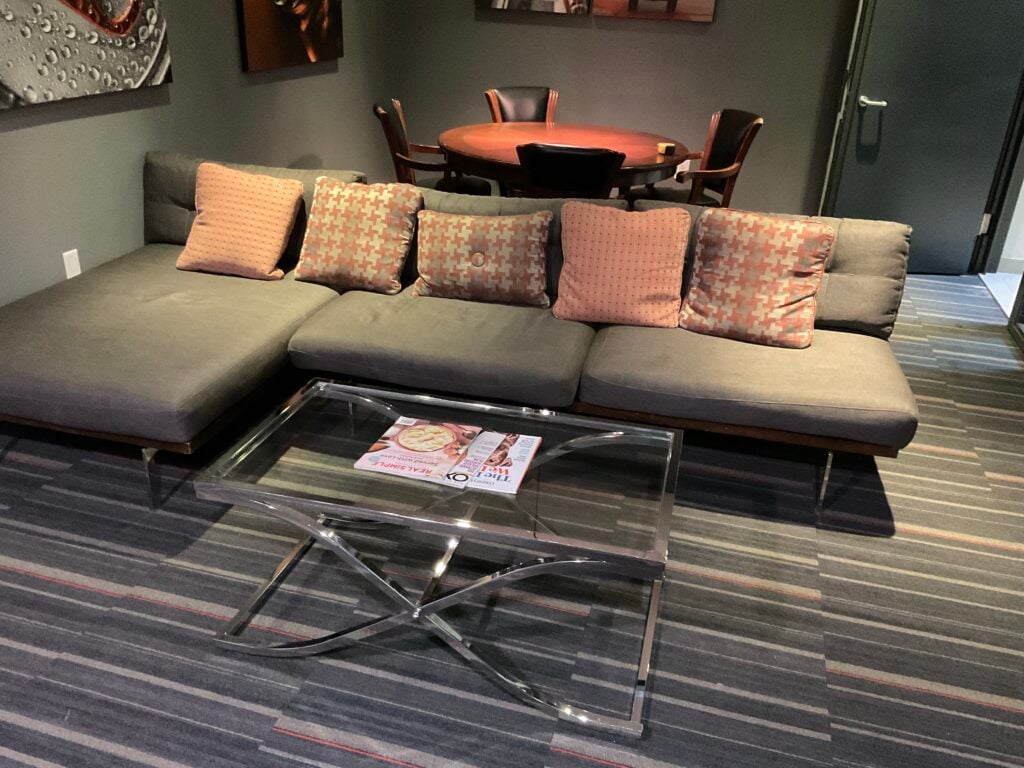
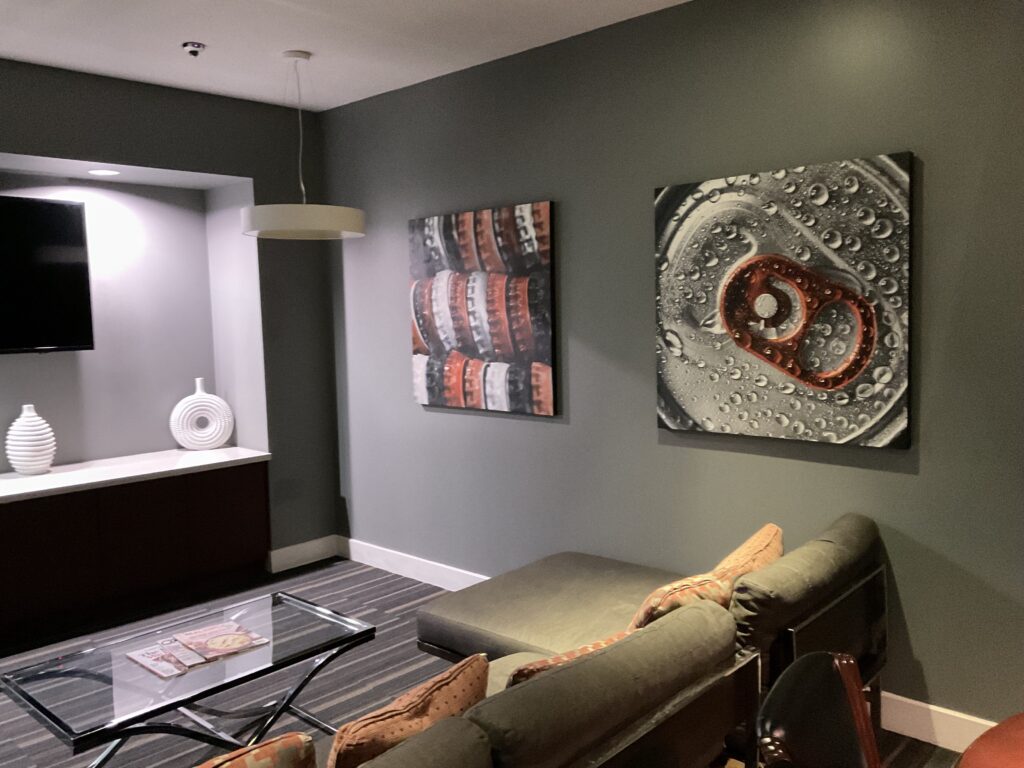
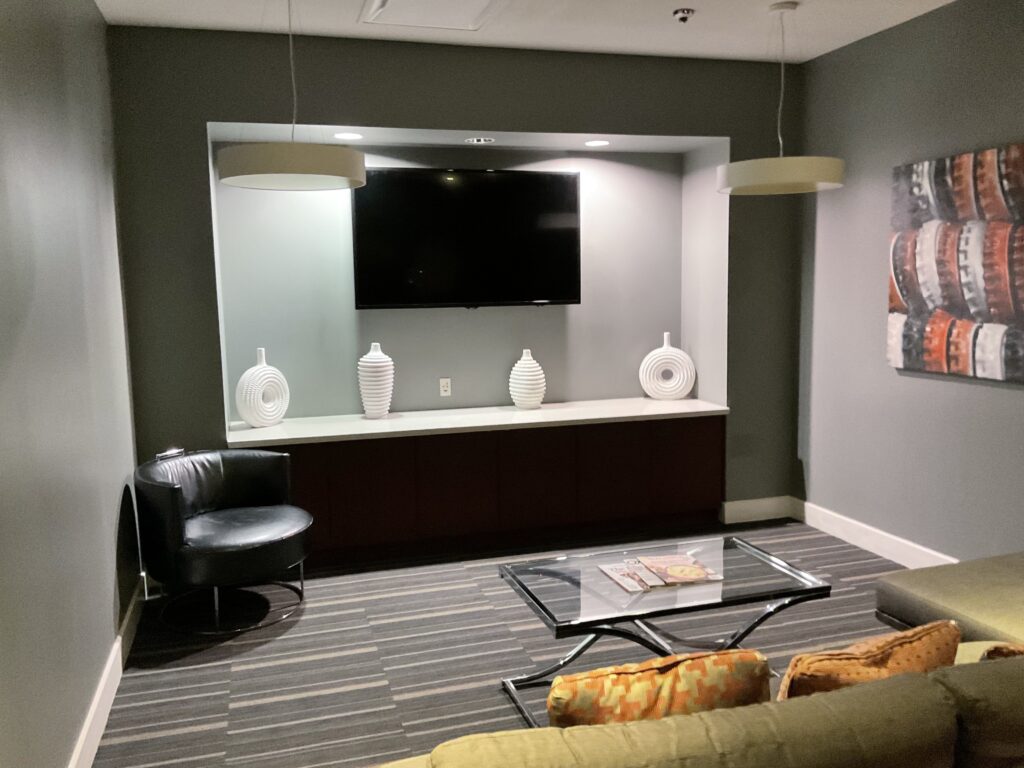
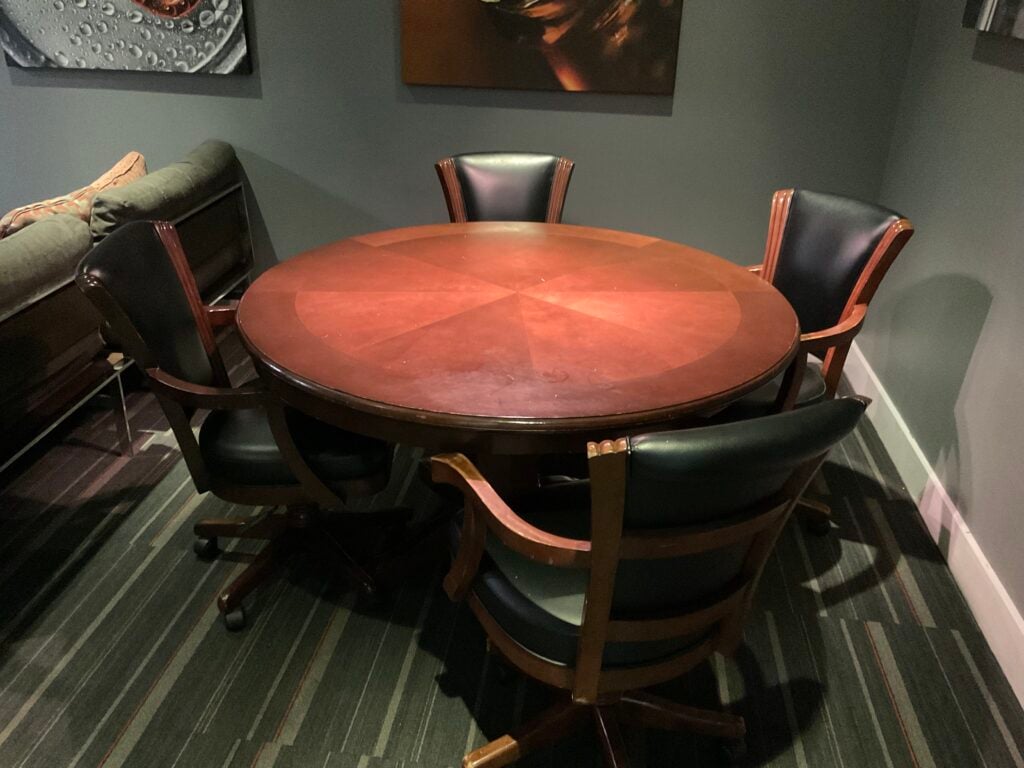
Media Studio
AFTER: Now, as soon as you enter the room, your attention is drawn to the striking burnt orange velvet swivel chairs. The fresh furniture and thoughtfully arranged seating create an inviting and conversational ambiance. Additionally, the artwork featuring the Continental Club and Maggie Mae’s highlights two of Austin’s renowned music establishments.
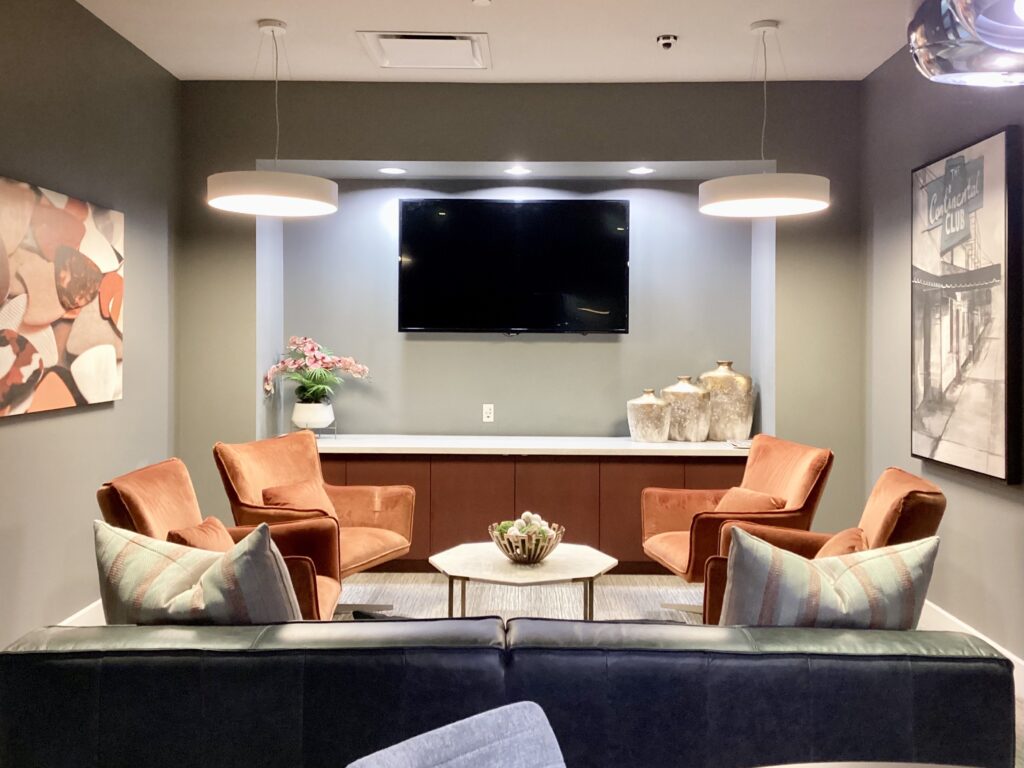
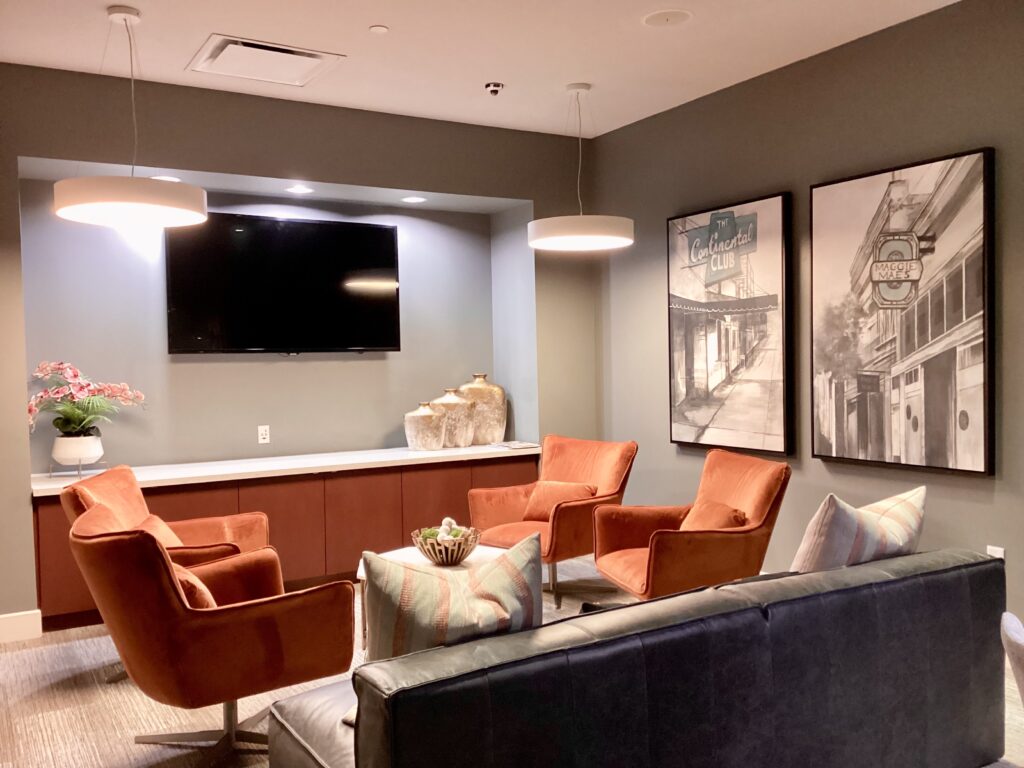
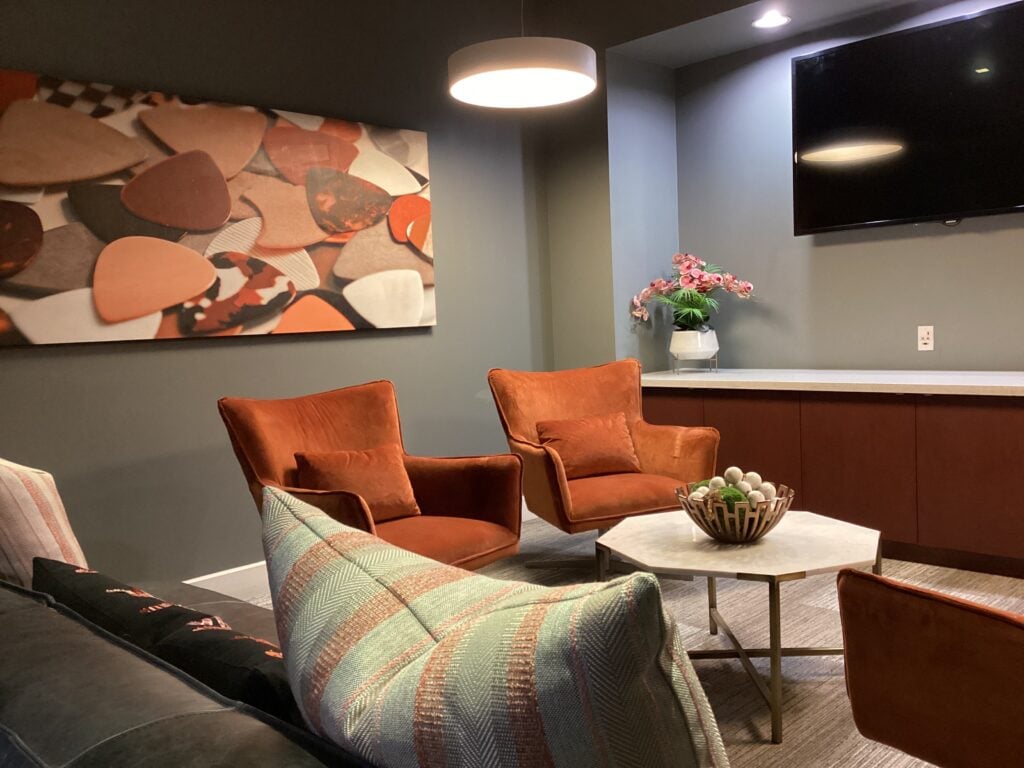
This one-of-a-kind poker table with built-ins for poker chips and drinks, brings unique character to the room. Previously, the chairs surrounding the table were large and bulky. We brought in more streamlined chairs that fit perfectly into this space.
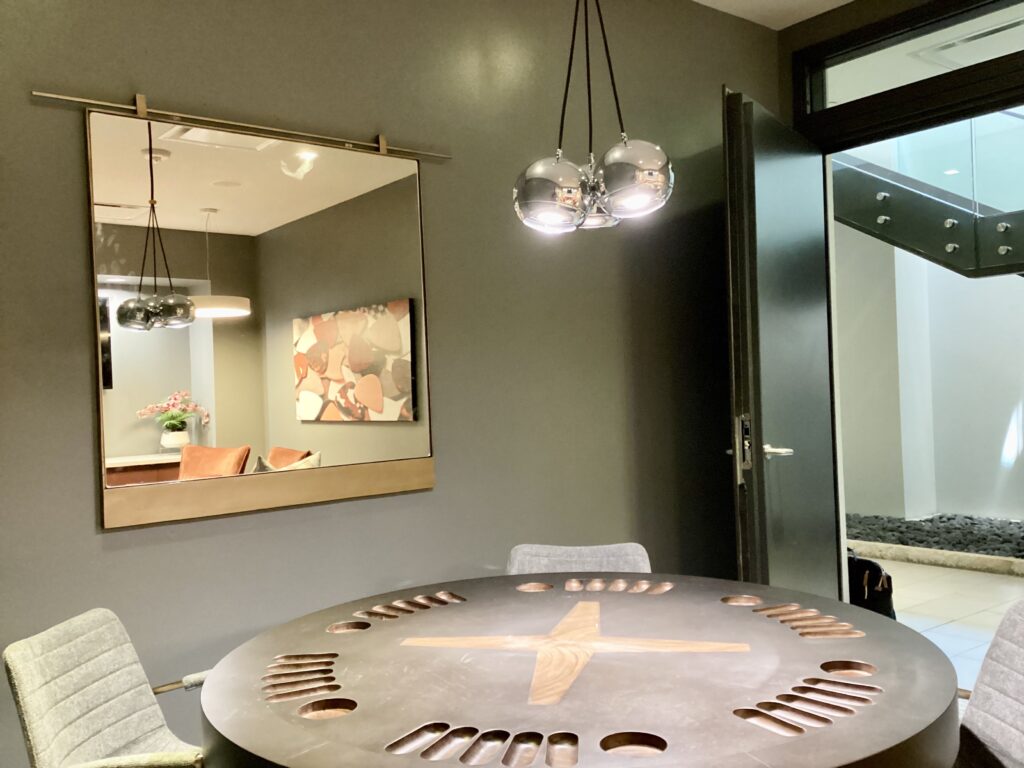
Jam Studio
BEFORE: When we heard there was a Jam Studio, we couldn’t wait to see it for ourselves. The studio’s walls are adorned with acoustic panels offer residents the perfect setting to plug in their instruments and refine their favorite tunes. The space has a really nice cozy atmosphere, but could benefit from additional seating and improved lighting to enhance the experience further.
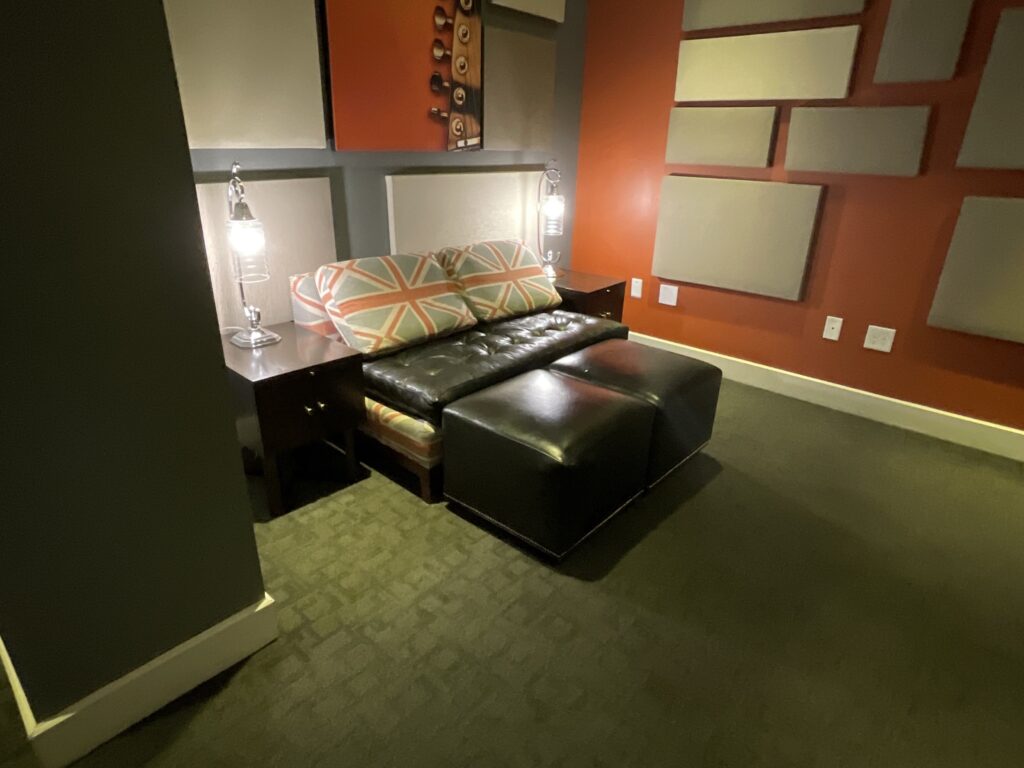
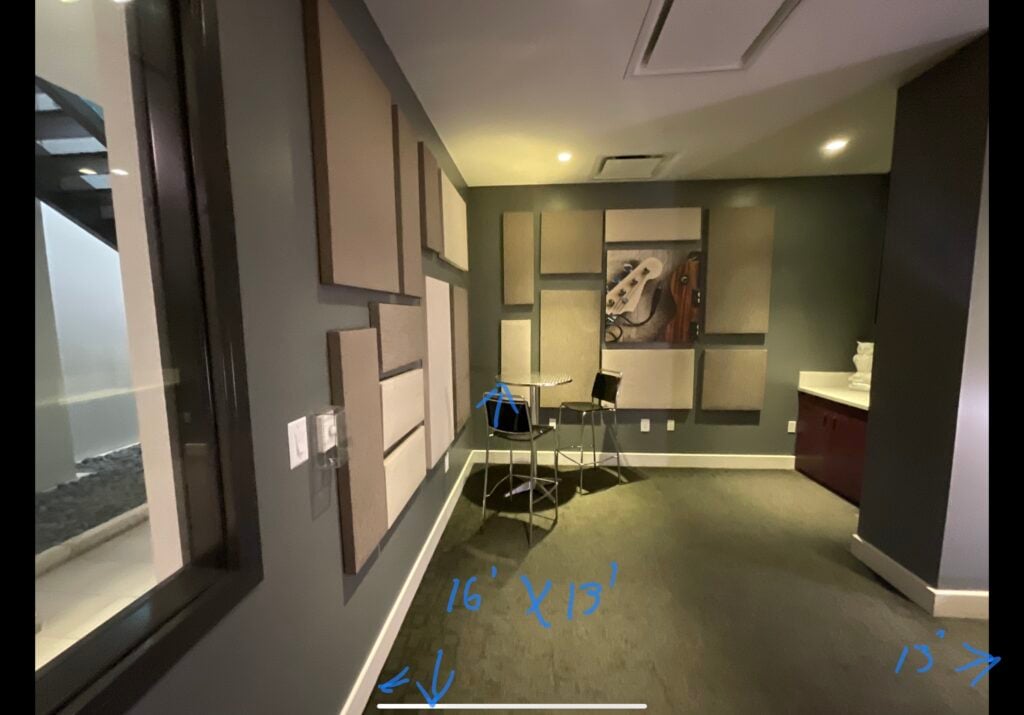
Jam Studio
AFTER: The new leather chaises with their sleek appearance gives a rock and roll vibe that we absolutely love. Complementing the overall atmosphere, the tall brass floor lamps provide improved lighting and harmonize with the guitar tuning pegs in the artwork above the chaises. With the addition of new tables and chairs, the space now allows for intimate music gatherings with friends.
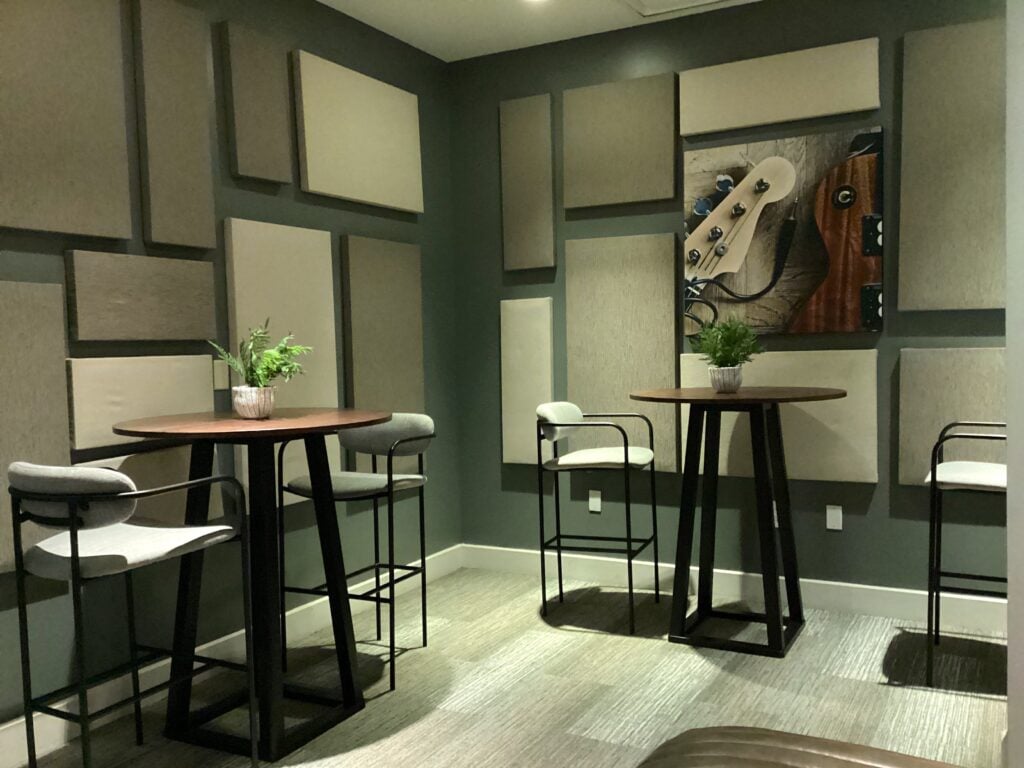
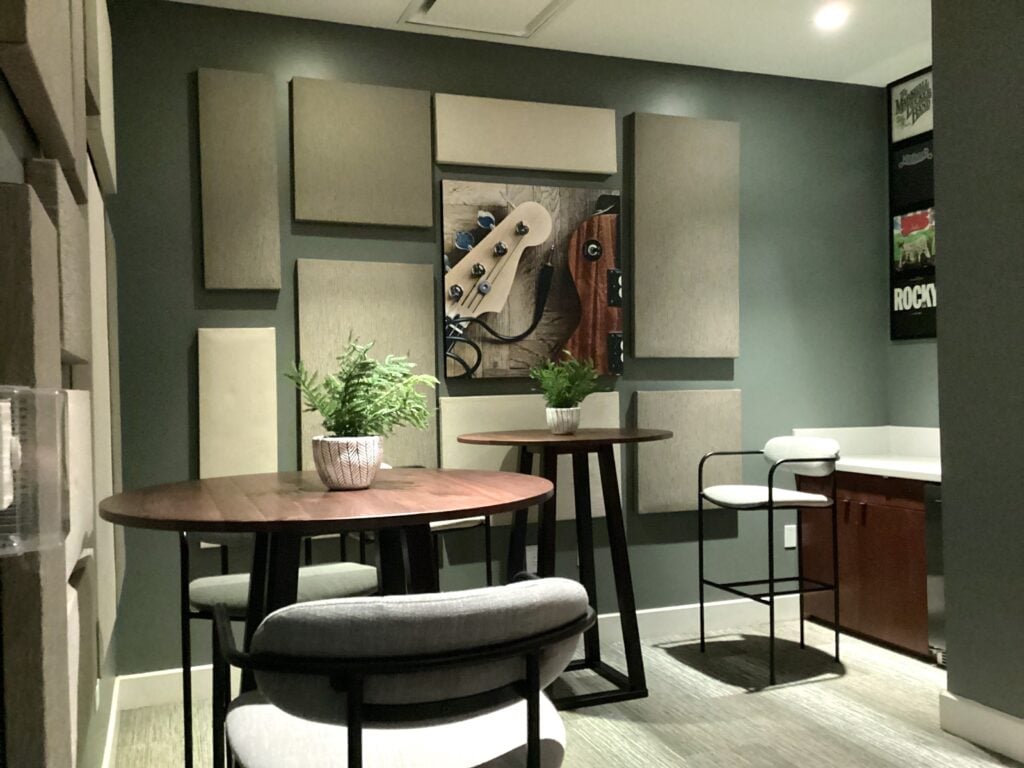
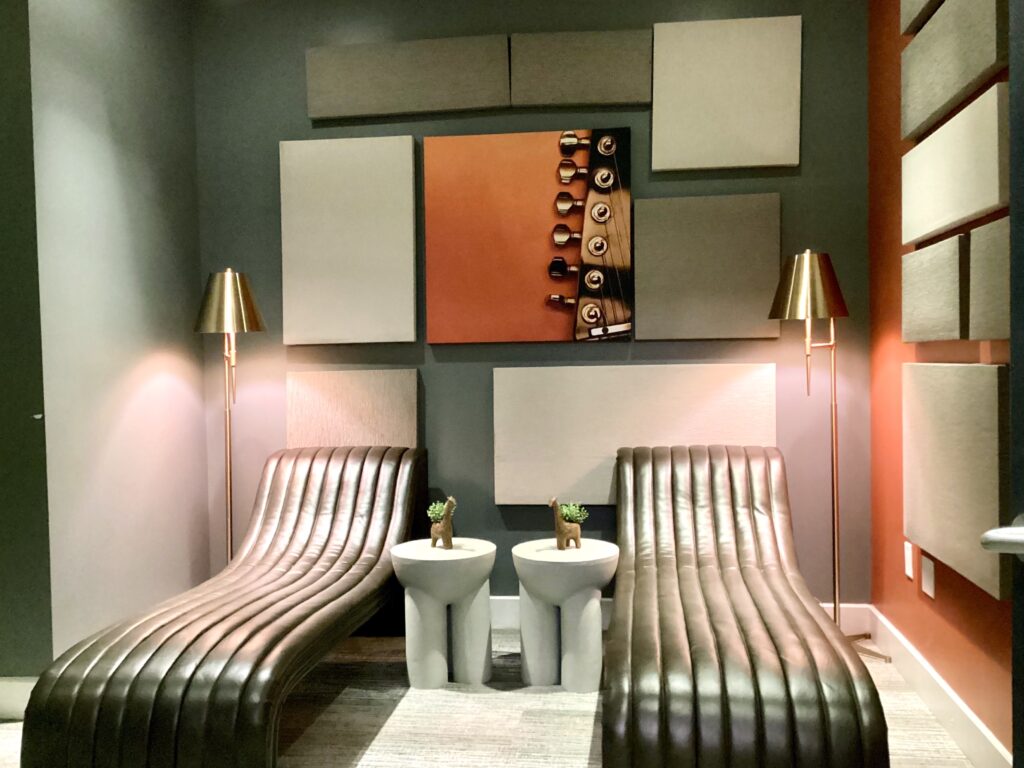
Uber Lounge
BEFORE: Right inside the main entrance to the community is a thoughtful seating area for residents to wait for their Ubers. Our proposed design involves relocating the current chairs to the left of the elevator bank and introducing new, contemporary, and sturdy seating along with captivating artwork.
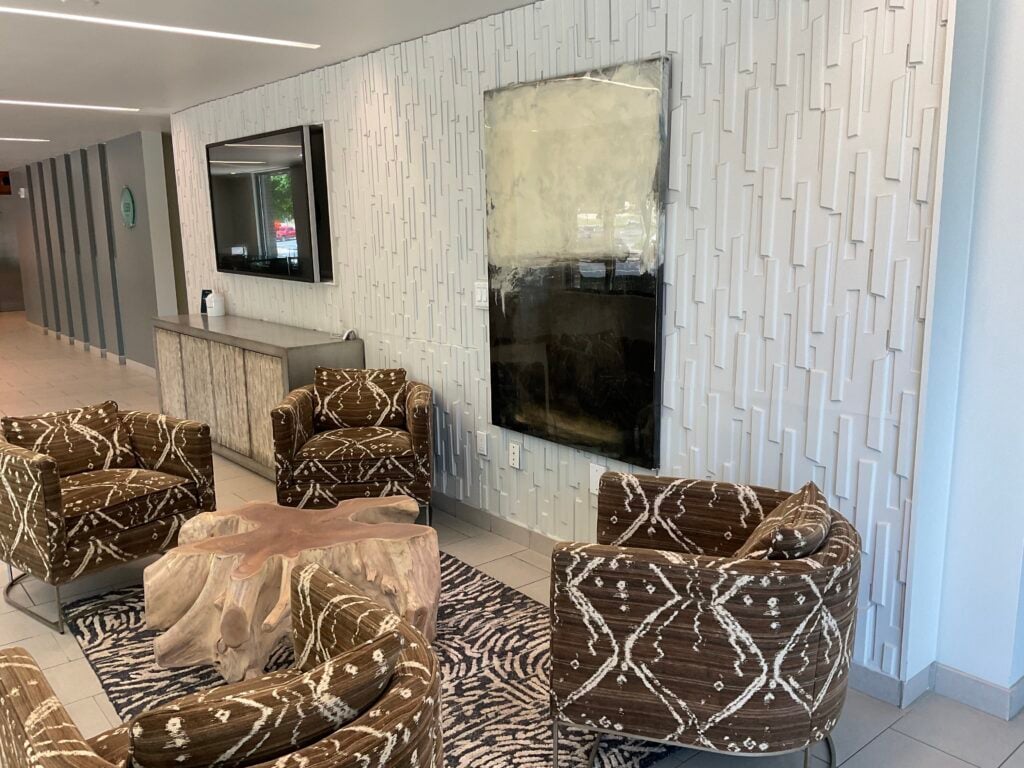
Uber Lounge
AFTER: The new tub chairs offer soft cushioning and high, supportive arms and back. Upholstered in performance fabric, these chairs will offer long-term comfort and durability. Adding to the charm of the space, playful artwork that brings an extra touch of personality.
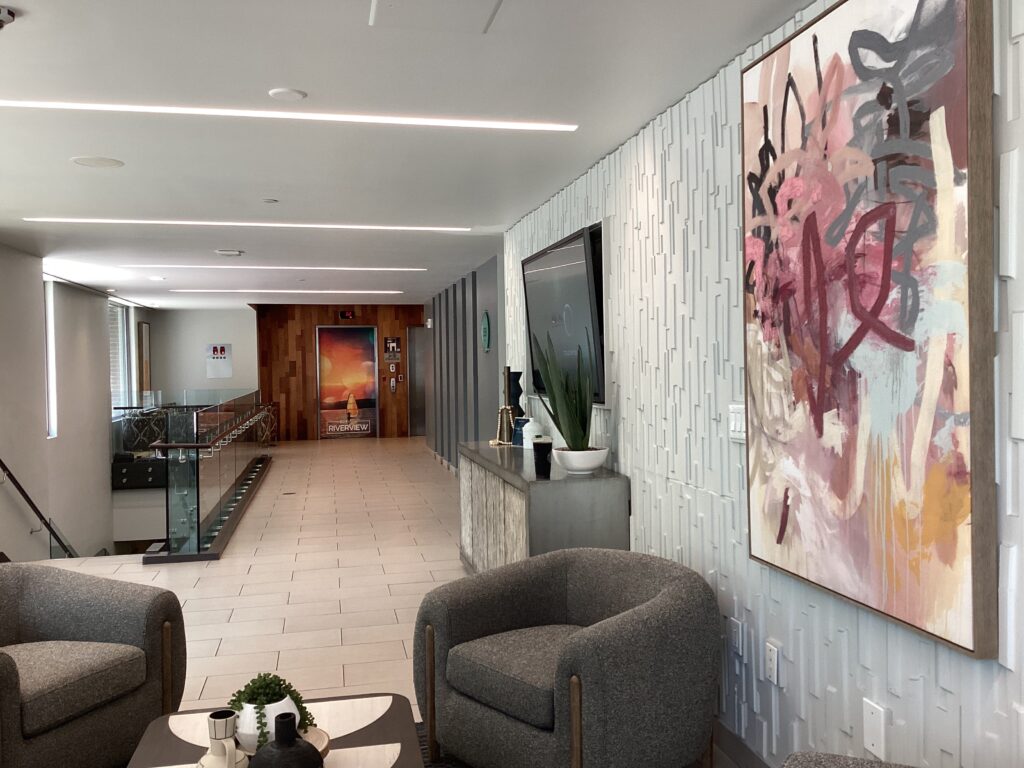
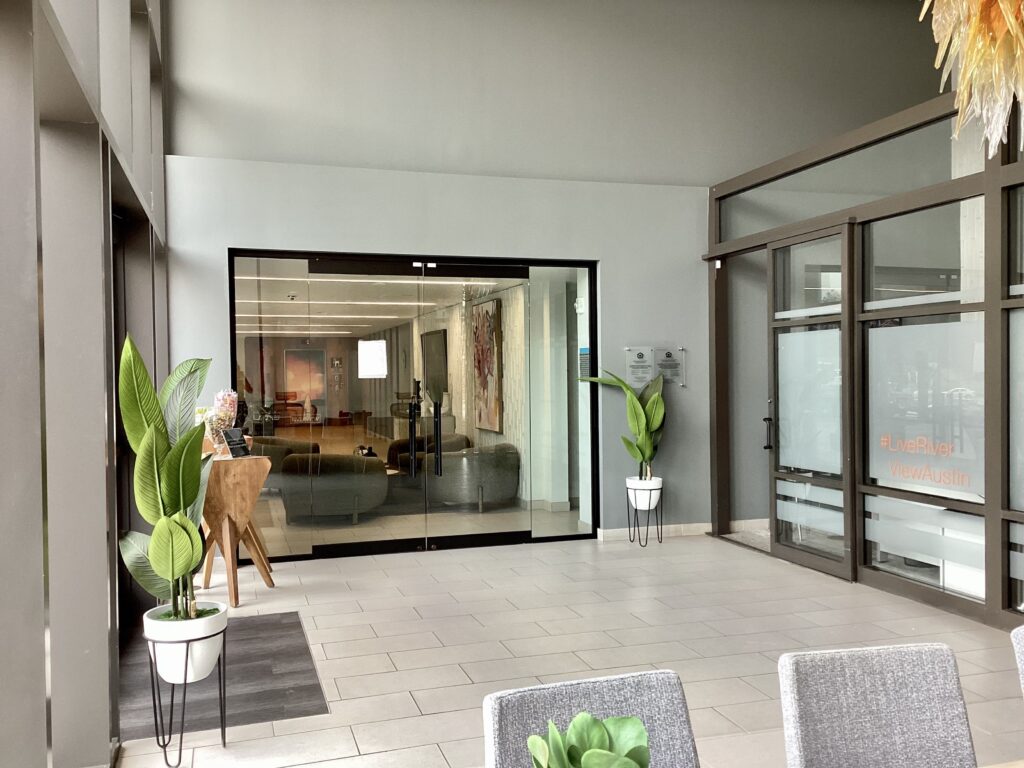
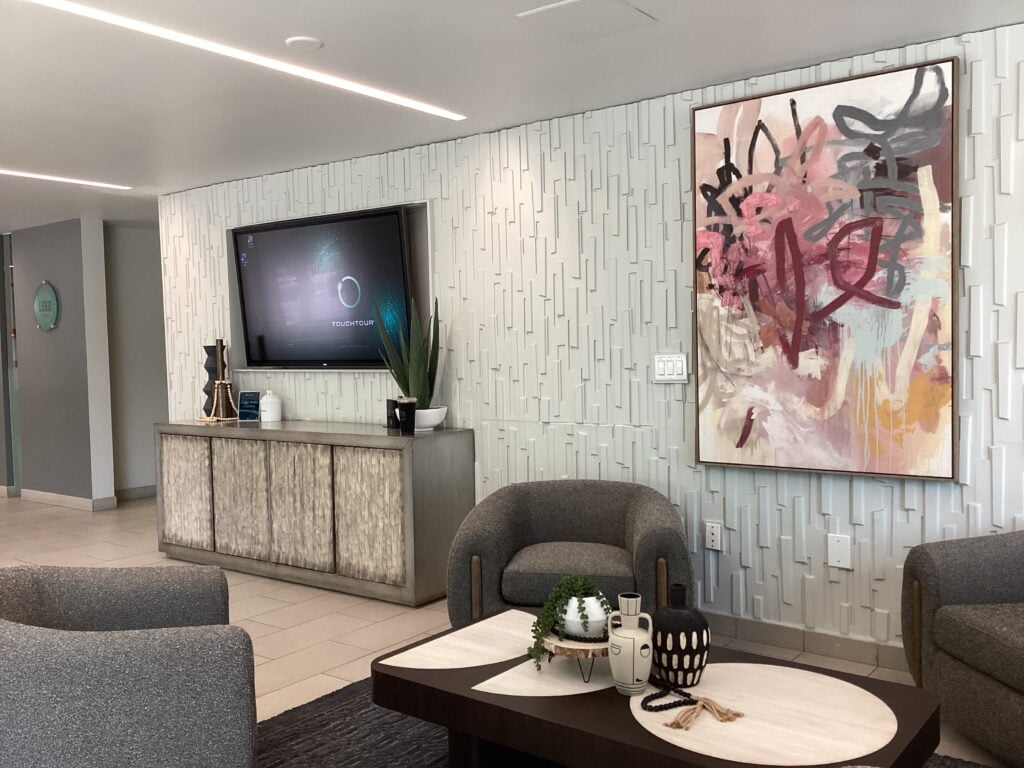
Business Center Gallery Artwork
We have one final highlight to unveil—the Hallway Gallery Wall outside the Business Center. For this multifamily refresh project, we spent time identifying the right art for display throughout the Berkshire Riverview community. This arrangement of art is an eclectic mix that adds a touch of fun for all residents. Below, you’ll find the design concept alongside a photo of the wall after the art installation was completed.
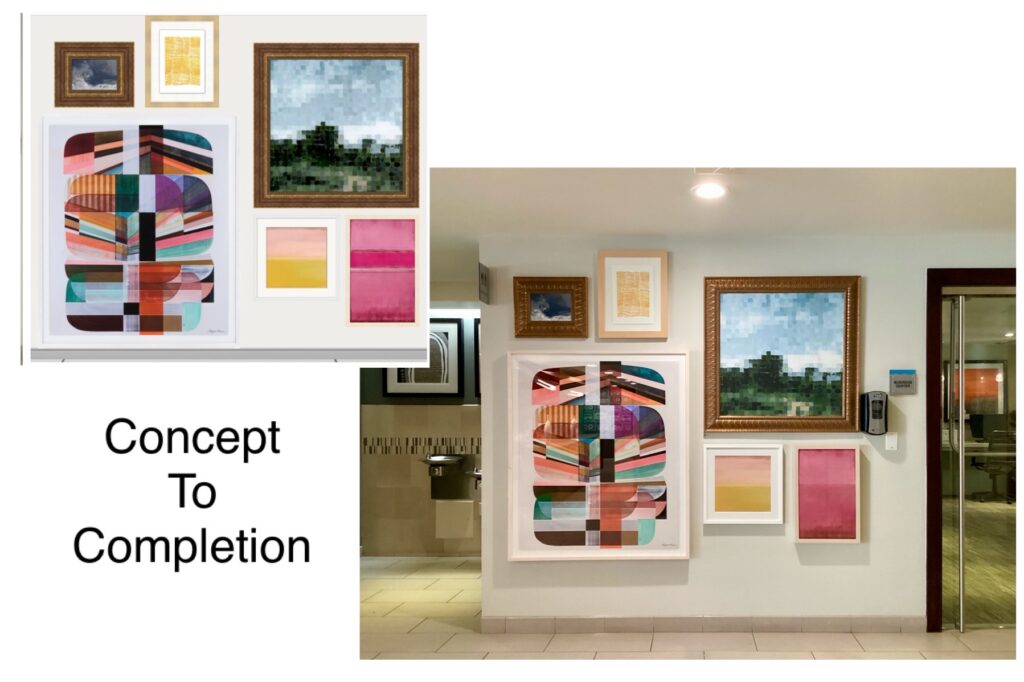
Bonus: The Design Concepts
Our design process involves thorough attention to detail. We always start by drafting a comprehensive presentation that offers a visual representation of the redesign. Each room is mocked up, showcasing the planned furnishings, artwork, accessories, and materials that will be incorporated into the space. Our design concepts aim to create spaces that not only captivate visually but also enrich the lives of the residents and create a lasting impression on potential residents.
Here is a sneak peak of the design concepts and details we presented to the property management team at Berkshire Riverview Apartments.

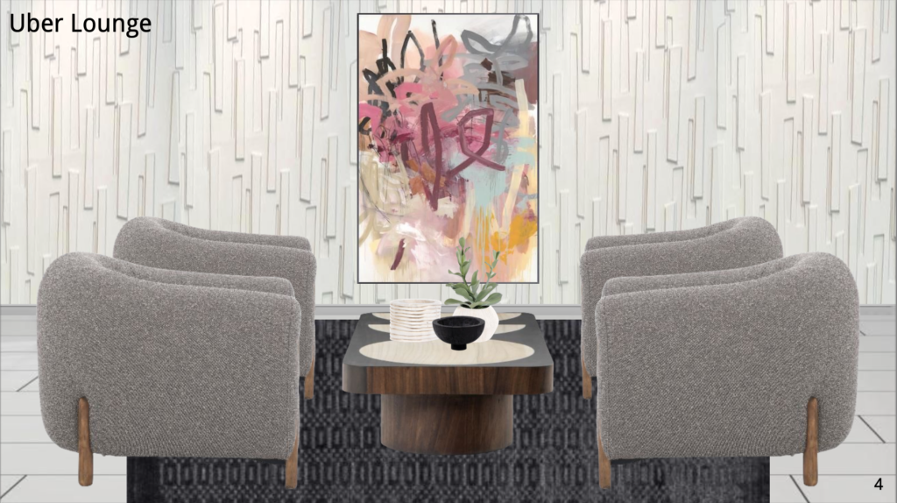
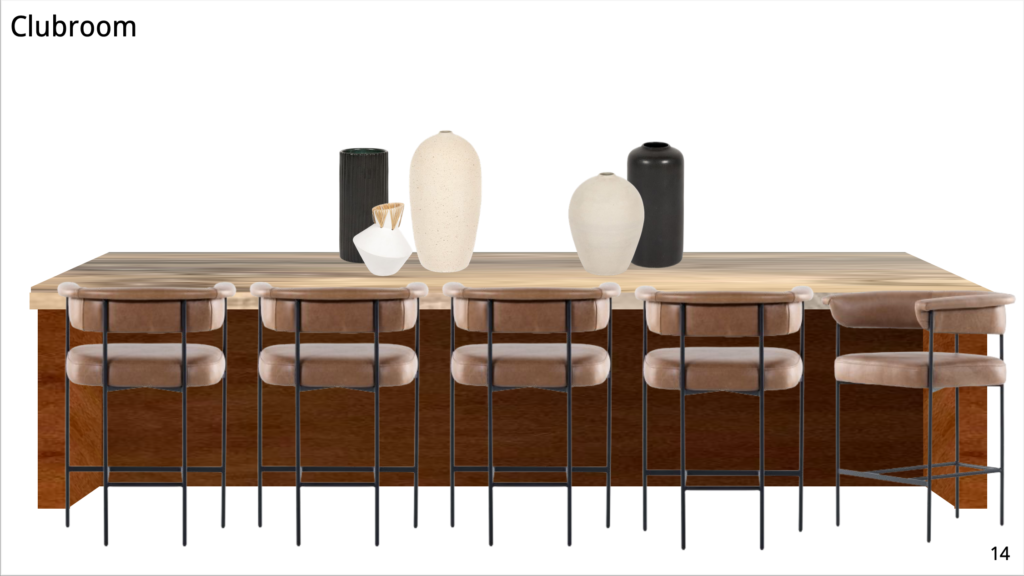


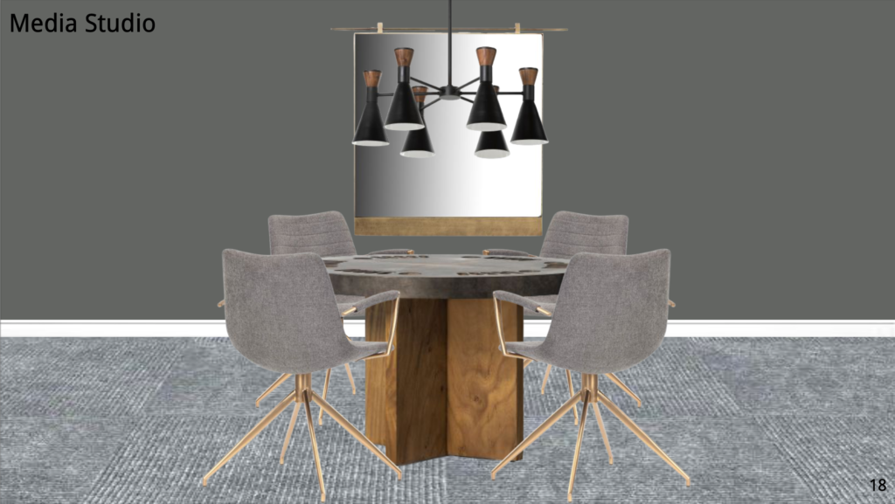
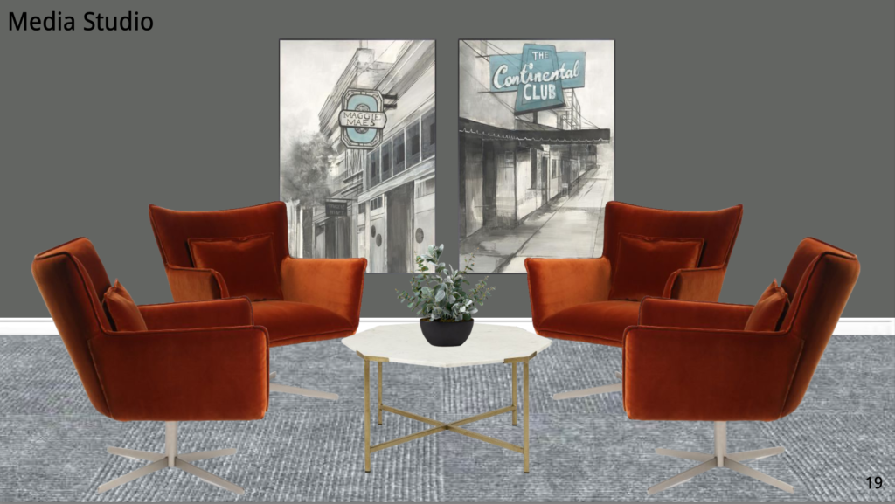

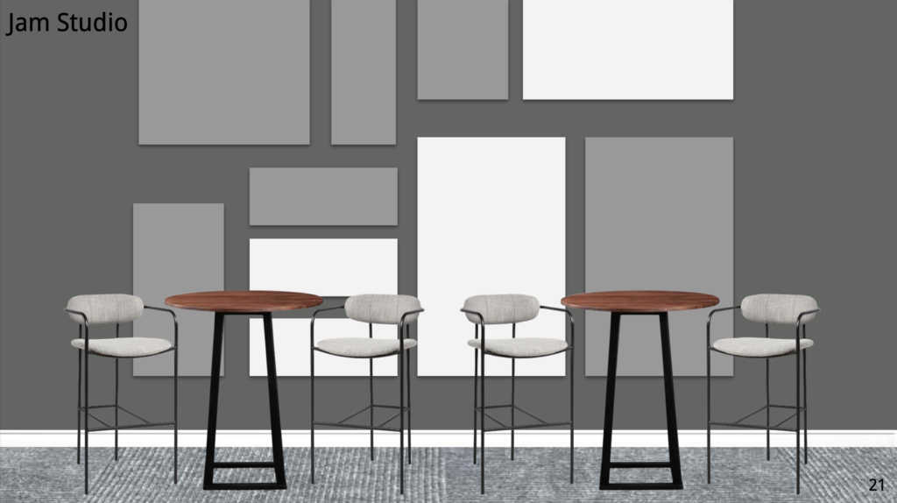
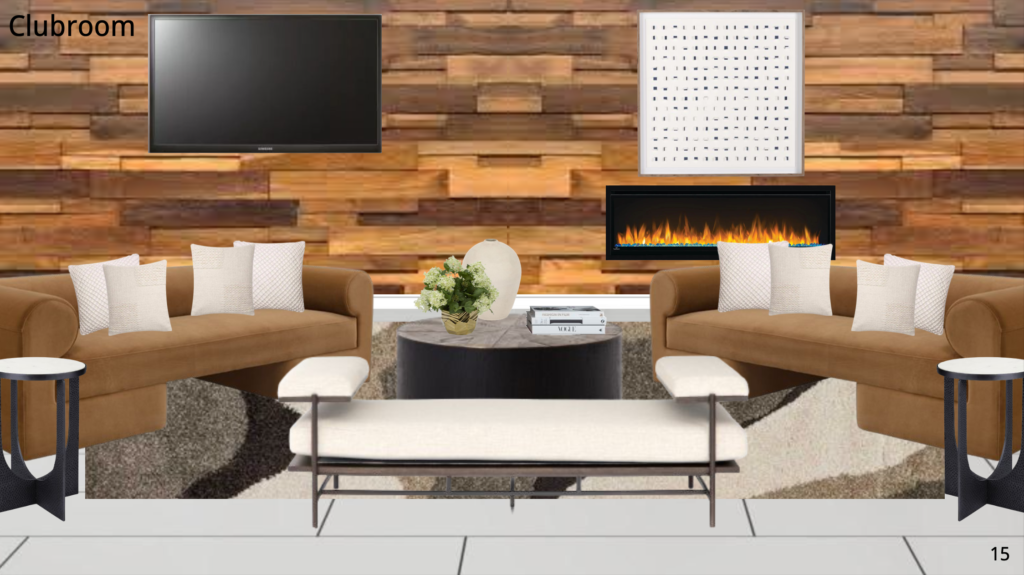

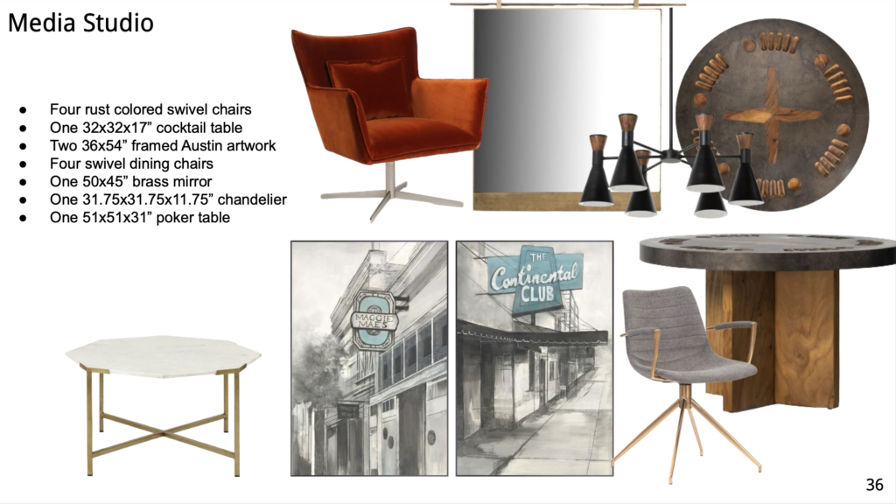

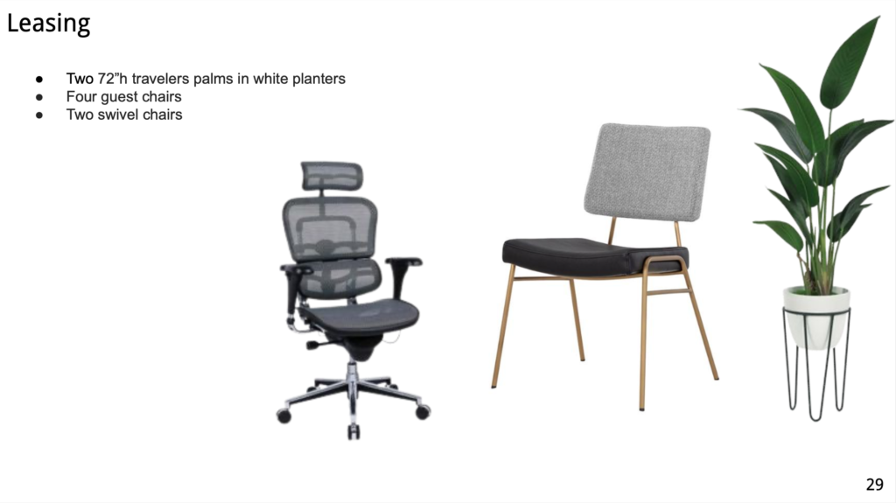
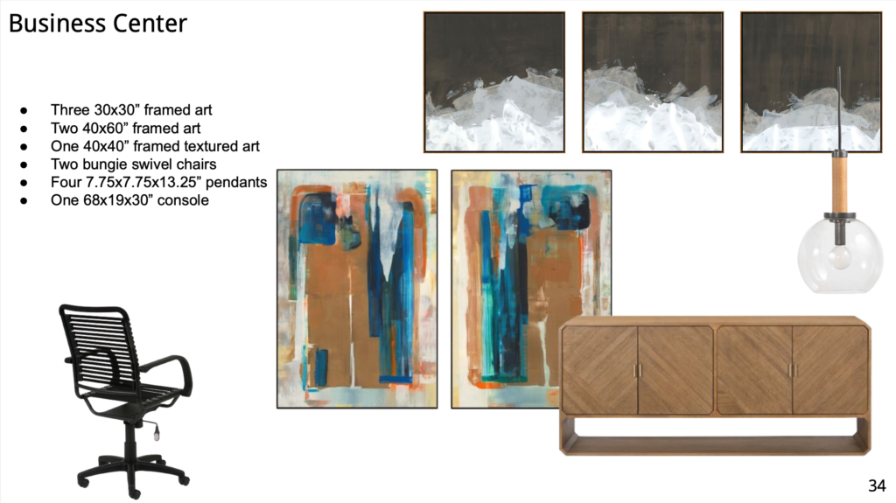
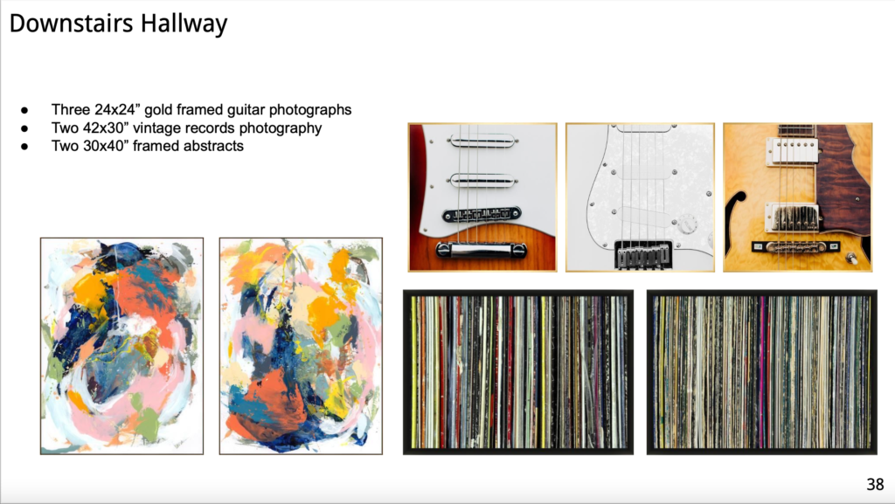
Throughout the design process, our goal is to strike a balance between functionality, aesthetics, and the unique requirements of the multifamily community and its residents. We collaborate closely with the property management team, making certain that the design aligns seamlessly with their objectives and budget.
Implementing thoughtful updates can significantly increase demand for a community and elevate the overall resident experience. Ultimately, this can lead to a higher rate of lease renewals and increase resident satisfaction.
Working with the multifamily community brings us a lot of joy and we look forward to the next transformation!
About Charter Furniture Solutions
Charter Furniture Solutions has been serving the multifamily community since 1983. We work with communities all over the country. Our multifamily design team can help revitalize your property with new furniture, artwork, lighting and decor. All suggestions from our design team on design details are what we include when we say “No design fees”.
Call 877.906.1299 or email us today!
For more multifamily design inspiration, visit us on Instagram!
