This multifamily transformation by our design team at Charter Furniture Solutions, took an outdated clubroom and leasing office space, transformed it into a promising concept and ultimately into a stunning completed space! Take a look at the before/concept/after photos below. We love the design process!
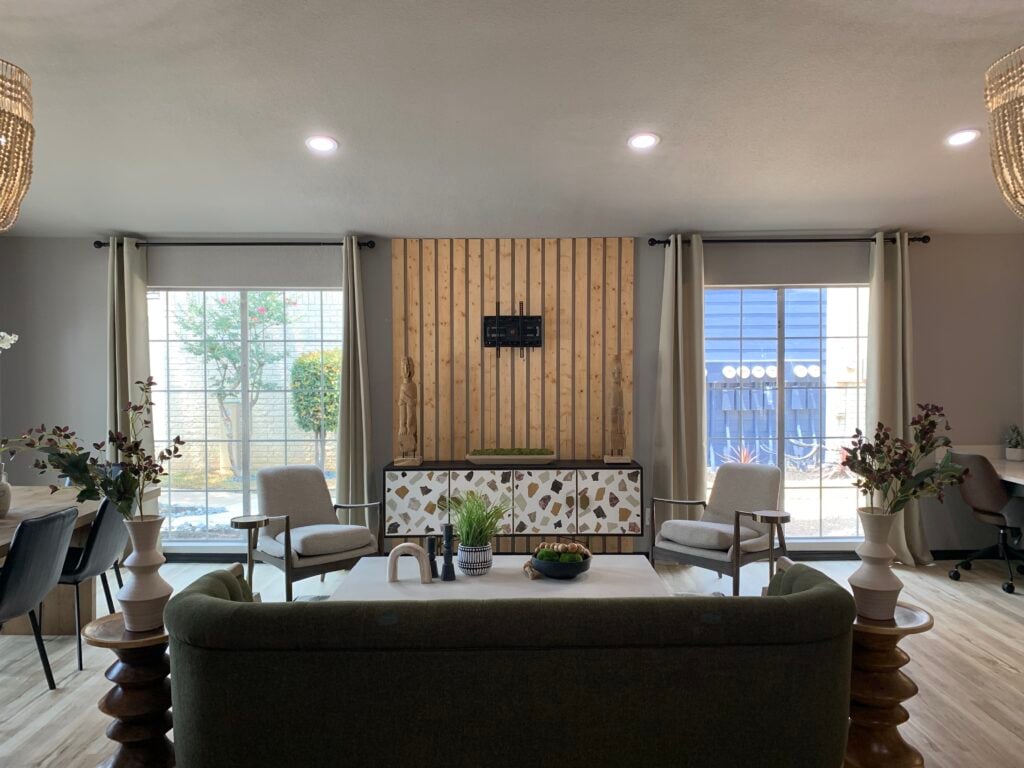
Sandstone Apartments, Waco TX
This project was for the multifamily community of Sandstone Apartments in Waco Texas. The property was in built in 1986 and desperately needed some TLC. Our design team’s objective was a complete redesign of the interior aesthetic for the clubroom and leasing offices. The redesign would include an updated style with modern finishes and a cleaner appeal.
Design Team Suggestions
After meeting with the Sandstone property management team and assessing the clubroom and leasing offices, we began our design concept. As part of our process, we evaluate the current layout and condition of the clubroom and leasing offices. We take note of any architectural features, the overall size of each room, natural lighting, and existing elements that can be incorporated into the new design. We also consider the property’s overall style and desired atmosphere to ensure the design style aligns with the property’s aesthetic and branding.
Changes we suggested:
- Remove upper cabinets in the kitchen and replaced w/ open shelving
- Tile the face of the bar area and add complementary tile behind the wall shelves
- Replace fireplace with wood slate accent wall
- Replace ceiling fans with beaded statement chandeliers
- Remove soda machine from interior
- Retile bathrooms
- All new artwork, furniture and lighting
- All new flooring
- Fresh paint with contrast paint on doors and trim throughout
- Super durable office furnishings with custom laminate finishes
Once the Sandstone property team had the suggested changes implemented, we went in and finished the upgrade with all new furniture, artwork and accessories.
Before + After: Clubroom
BEFORE: The clubroom space lacked sufficient lighting, felt dark and drab and out dated. We knew we could warm it up and create an inviting space that residents would want to socialize in.
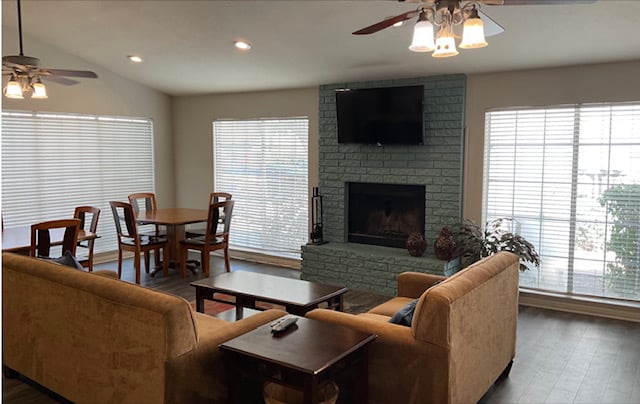
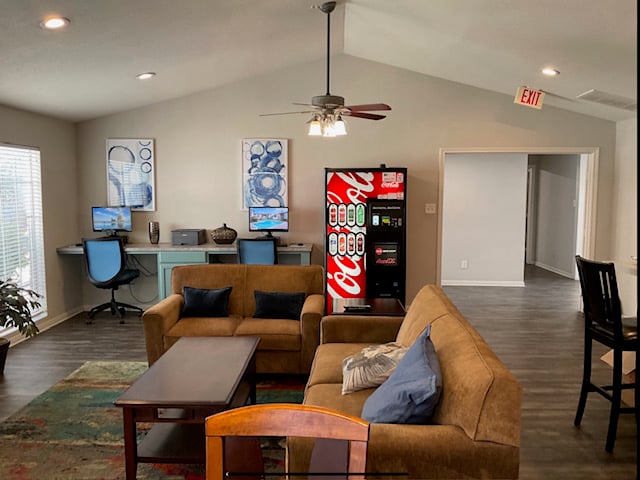
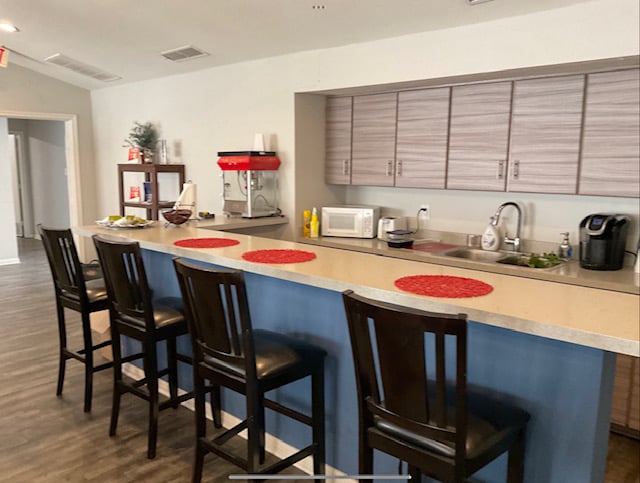
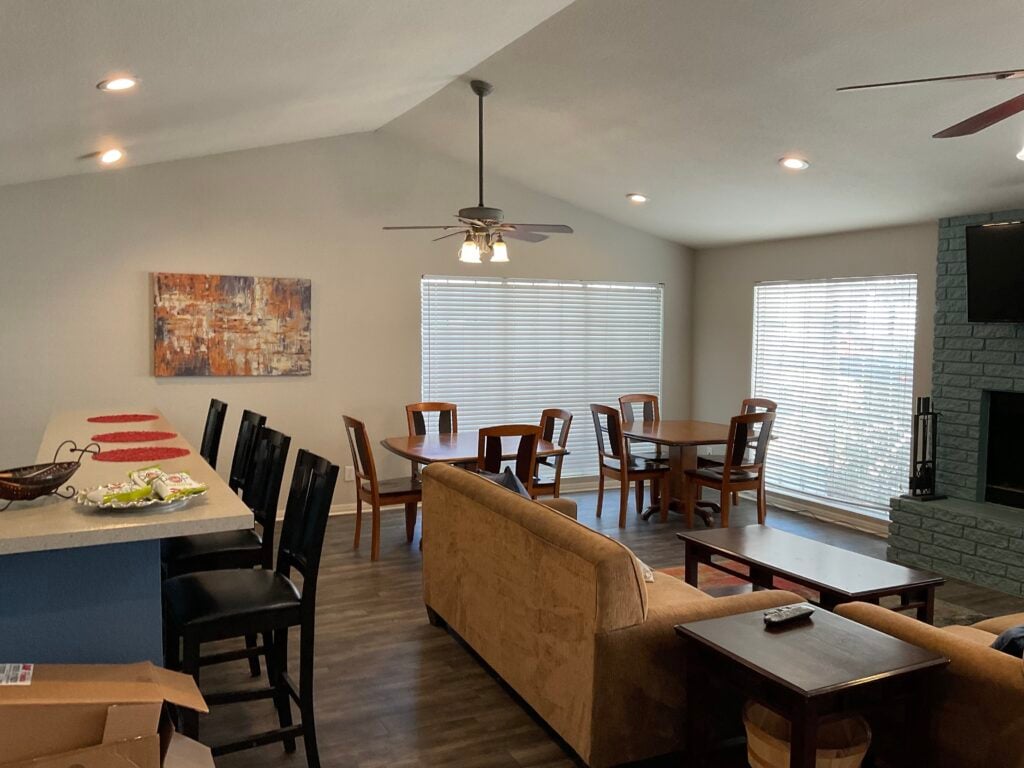
Before + After: Clubroom
AFTER: Wow, what a difference! The neutral color scheme creates a timeless design. The lighting changes, new flooring and beautiful new open kitchen makes this space more welcoming and appealing to current and prospective residents.

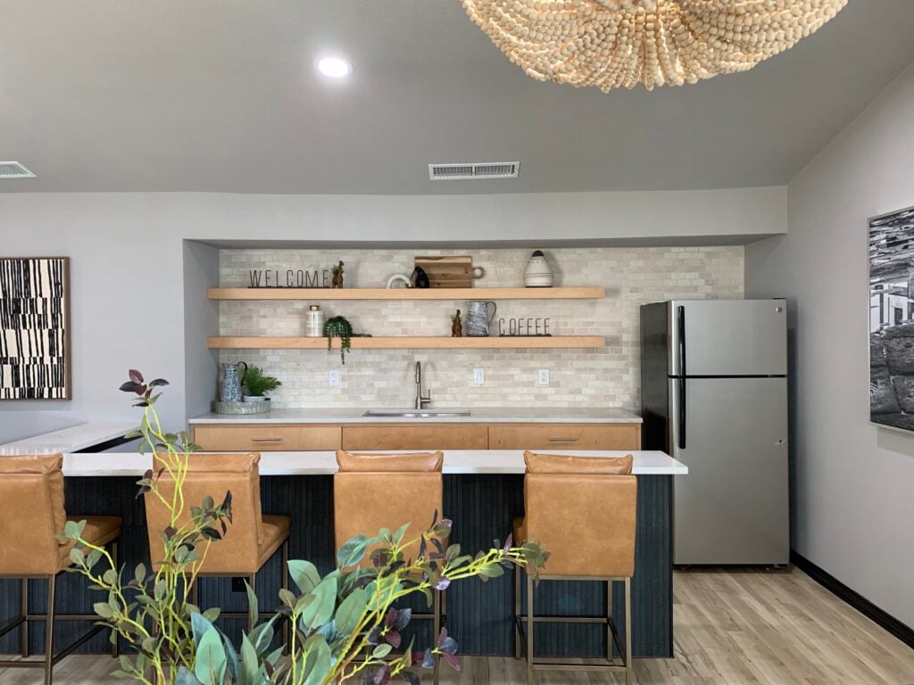
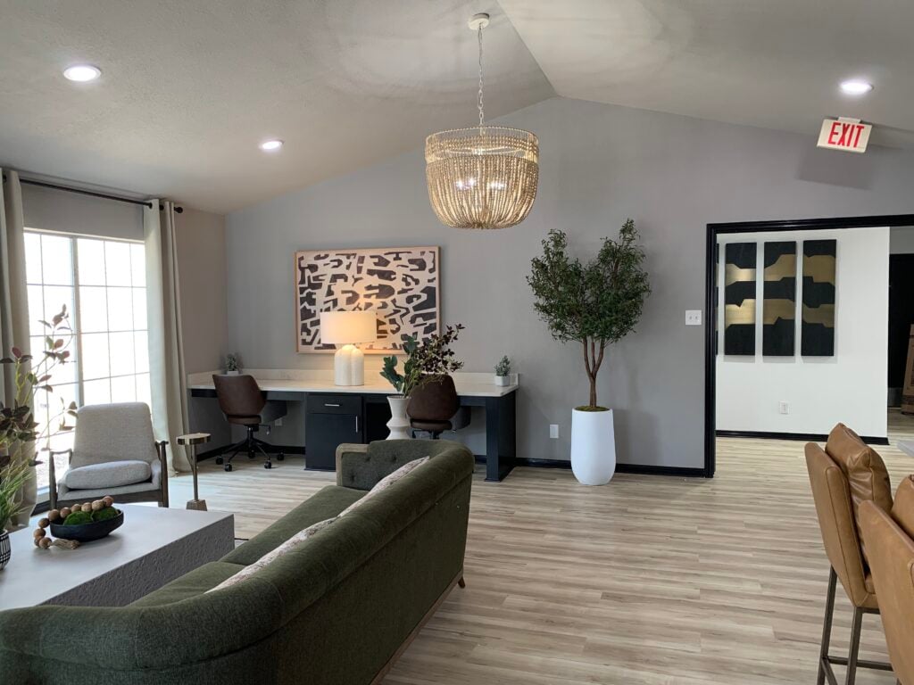

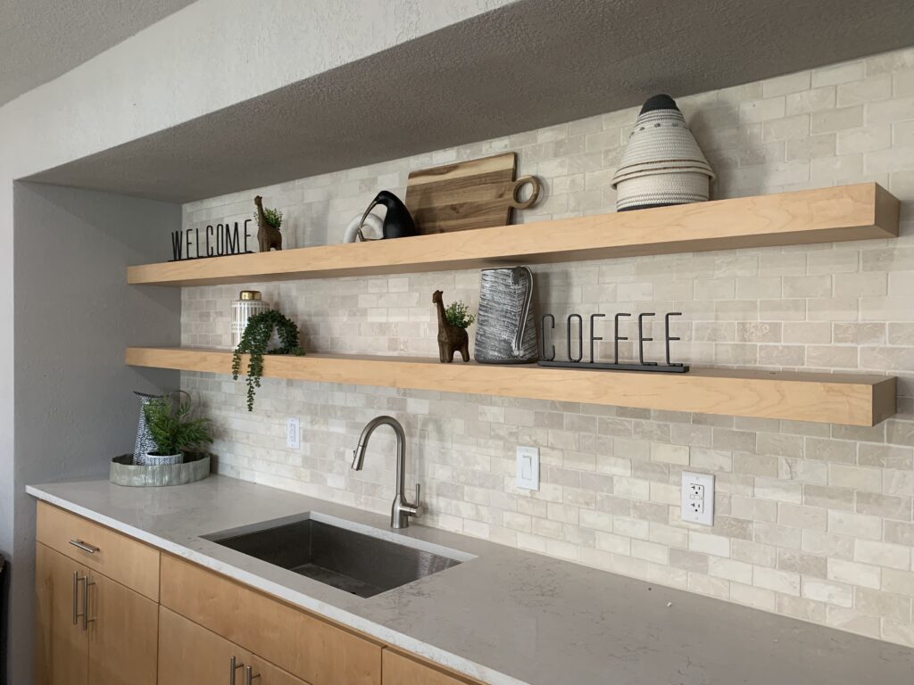
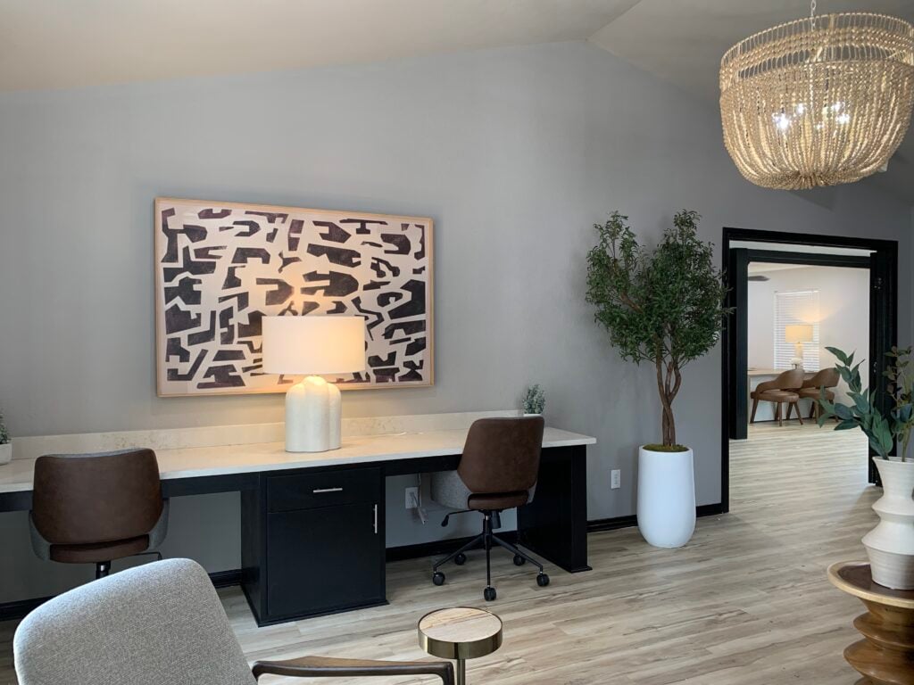
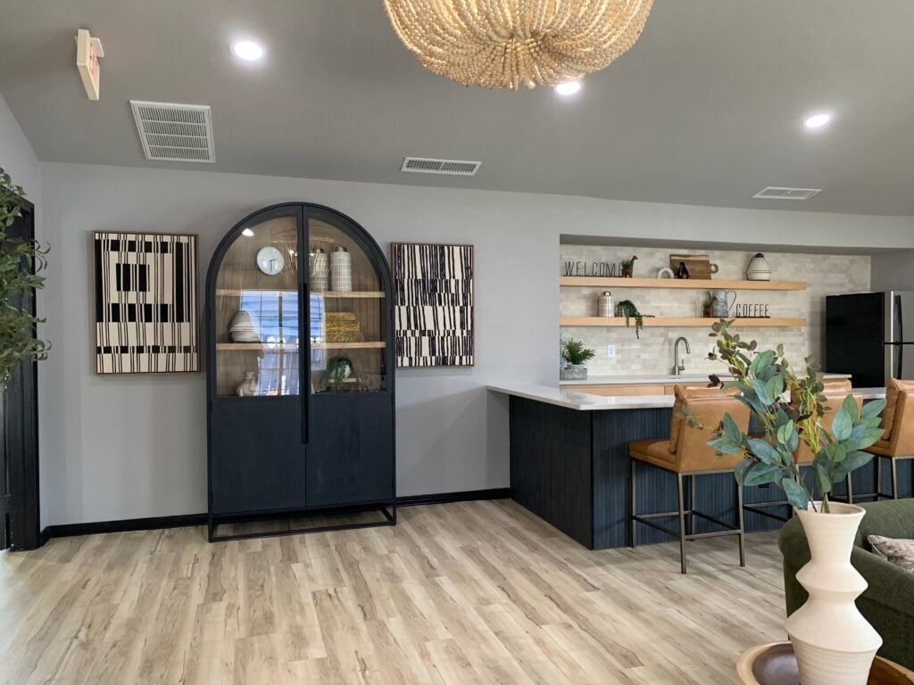
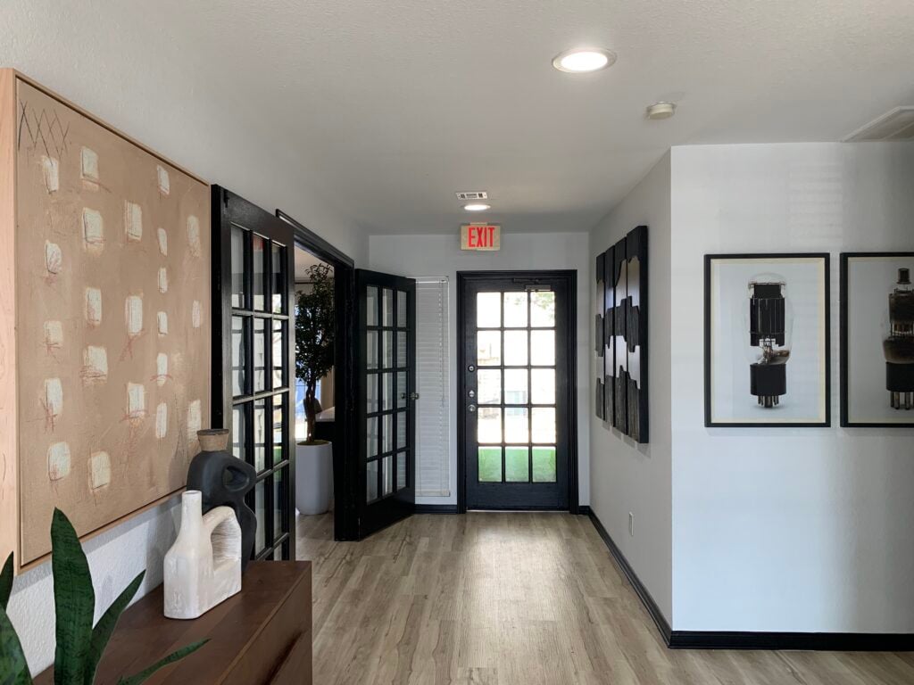
Replacing outdated finishes with modern materials gives the space a fresh look. The new lighting enhances the functionality of the space and makes it so much lighter and brighter. Sleek furniture with a contemporary feel and on-trend accessories add character and style to this multifamily transformation.
Before + After: Leasing Offices
BEFORE: The leasing office and manager offices at Sandstone Apartments was less than appealing. Older style desks and furnishings needed replacing.
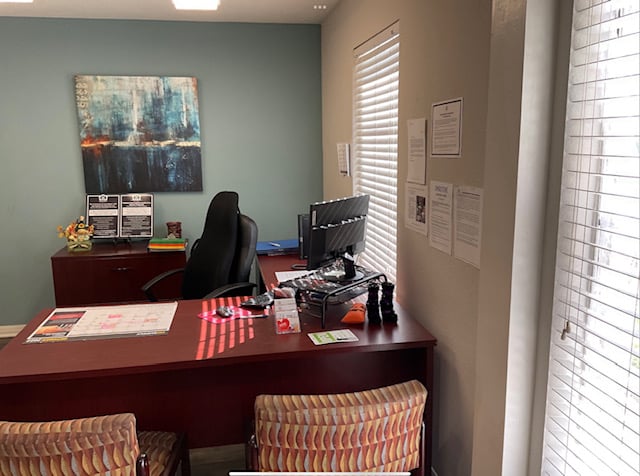
Before + After: Leasing Offices
AFTER: The new furnishings, flooring and wall color gives all the office spaces a much needed sense of style and modern feel.
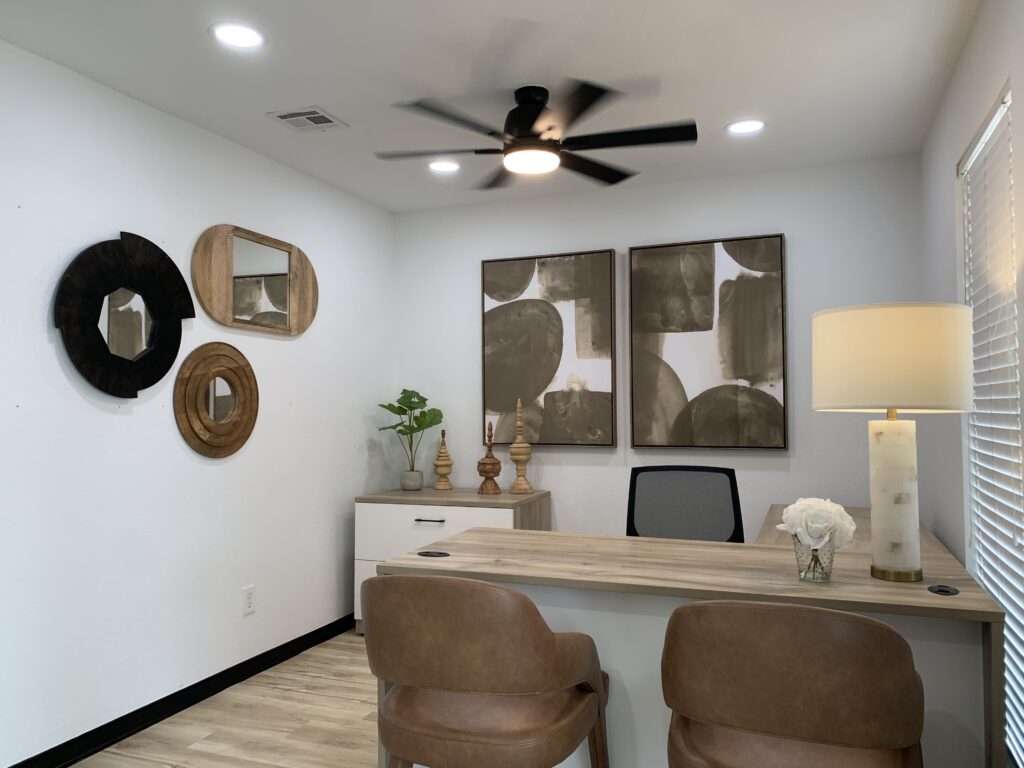
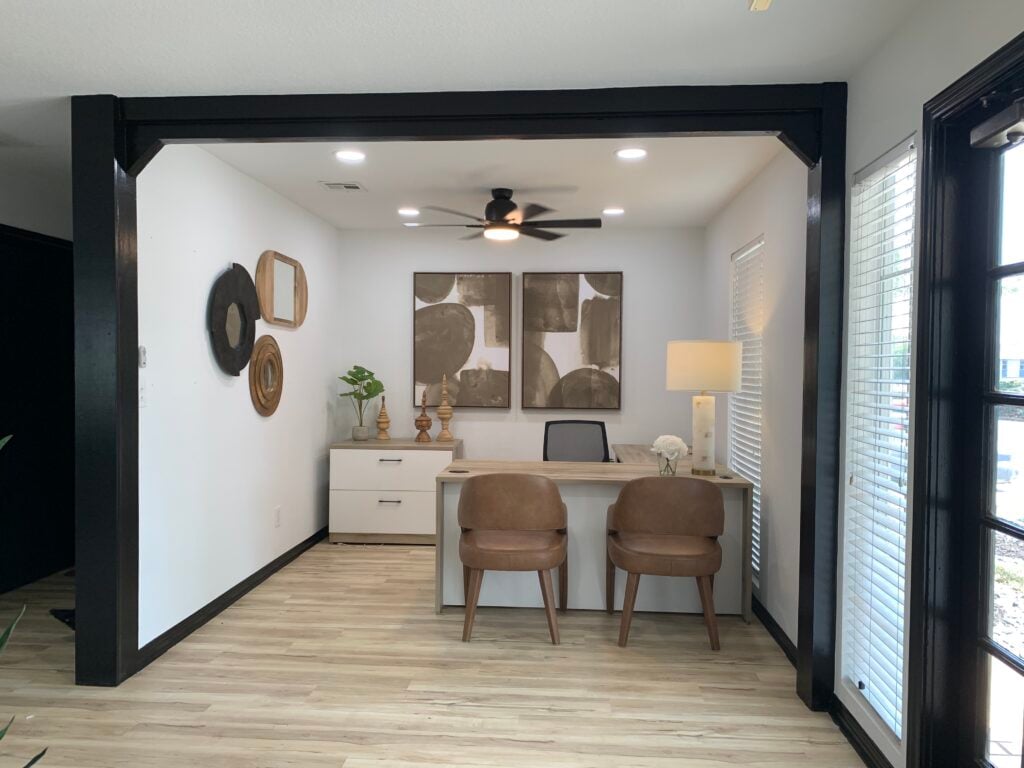
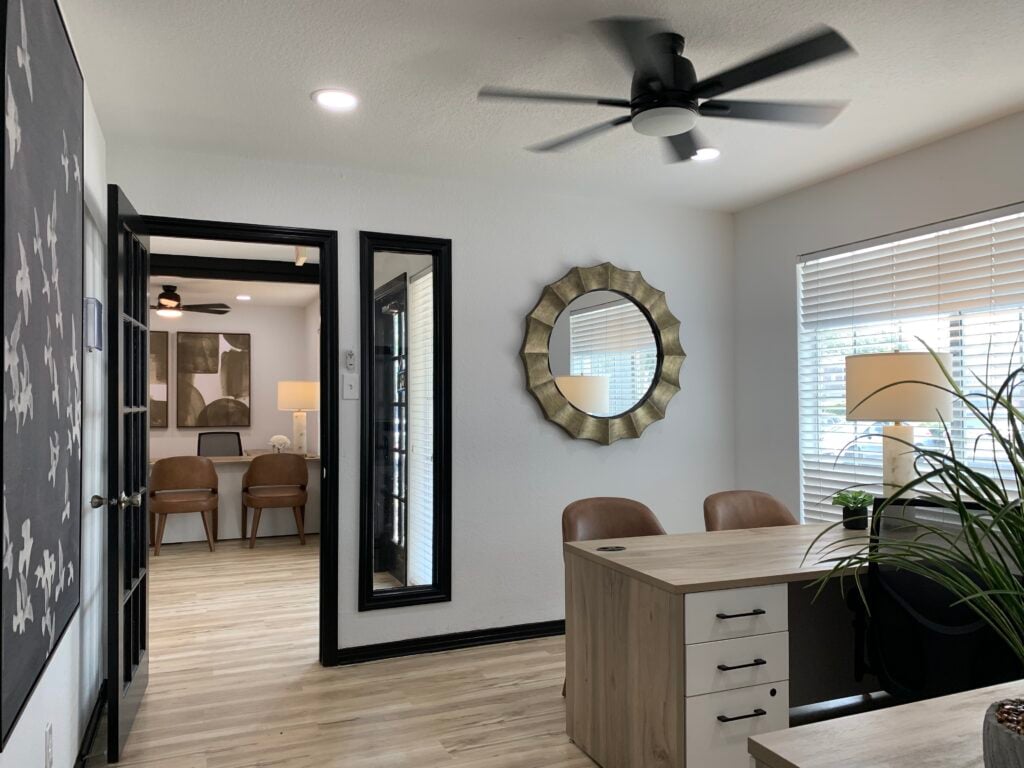
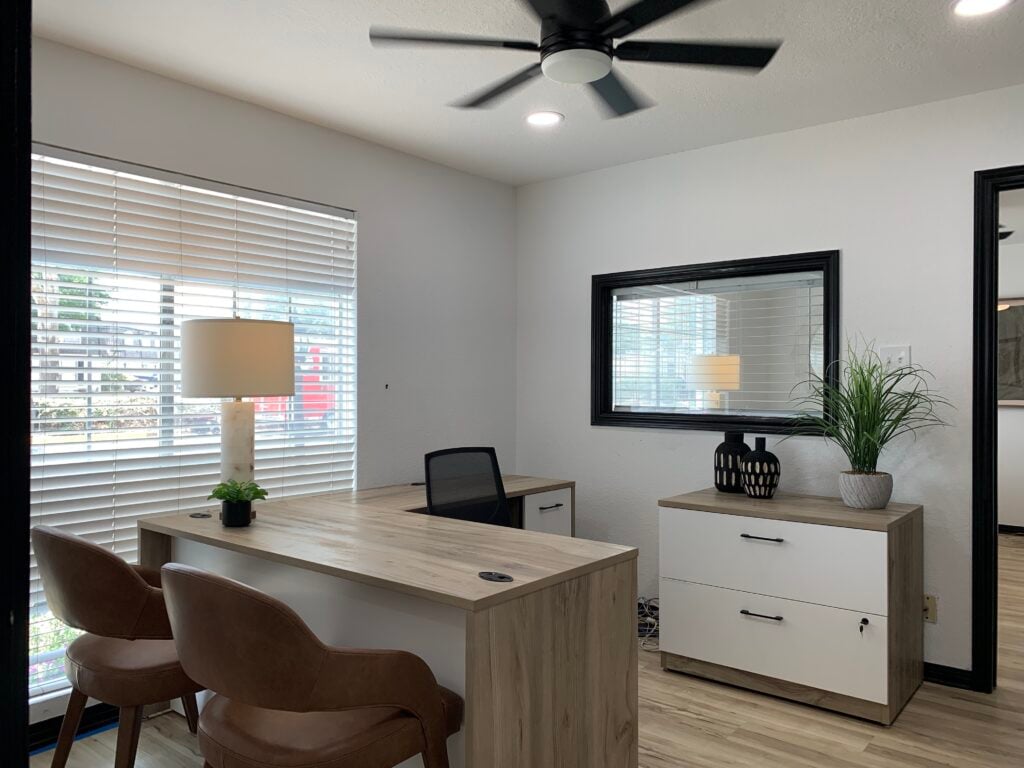
Attracting new residents is one of the reasons why many multifamily communities choose to update their spaces. The clubroom and leasing offices in this project have been completely revitalized!
Bonus: The Design Concepts
As part of the design process, we draft a presentation that shows how the redesign will look. We mock up all the rooms and include the furnishings, artwork, accessories and materials that will be used. For the design suggestions, we provide the details such as paint colors, flooring type, tile manufacturer and more.
Here is a sneak peek of the design concepts we presented to Sandstone Apartments.
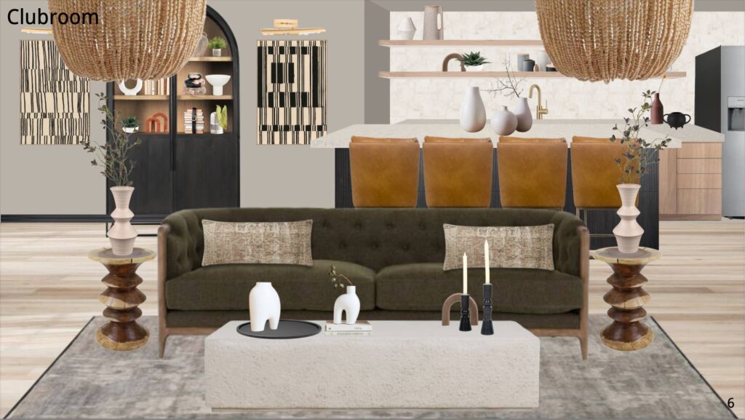
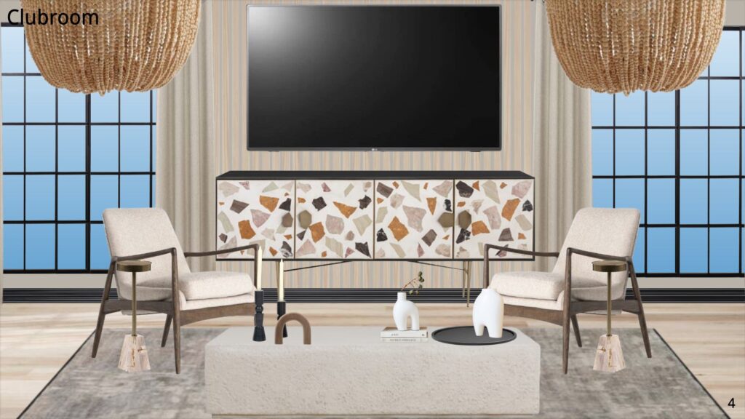
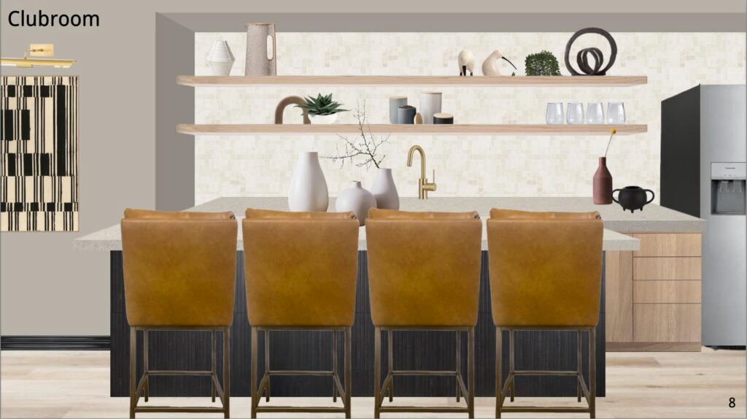
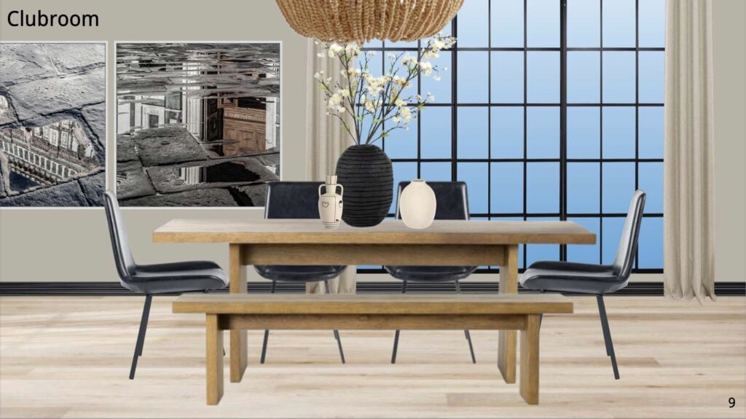
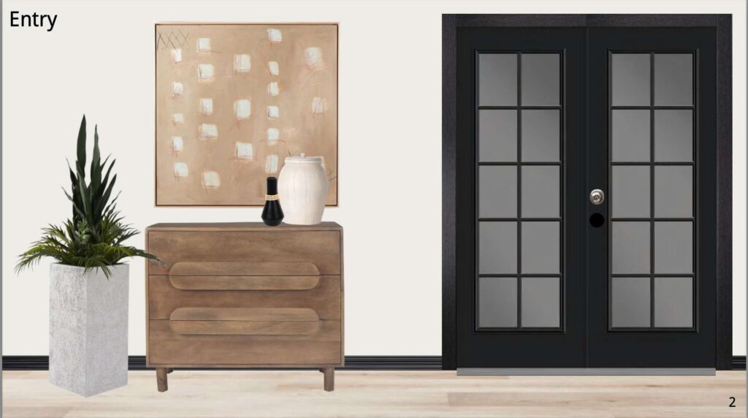
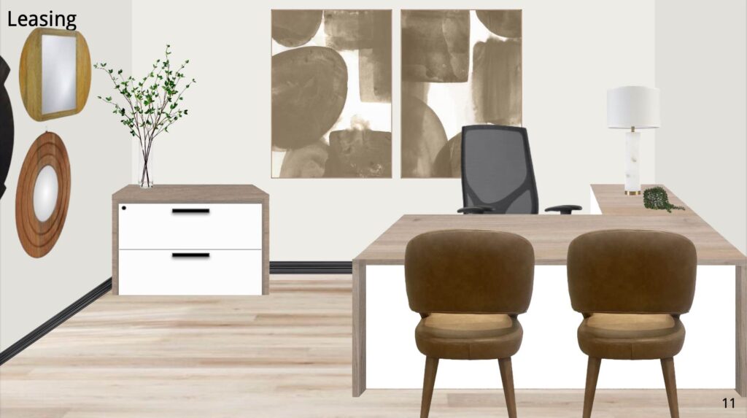
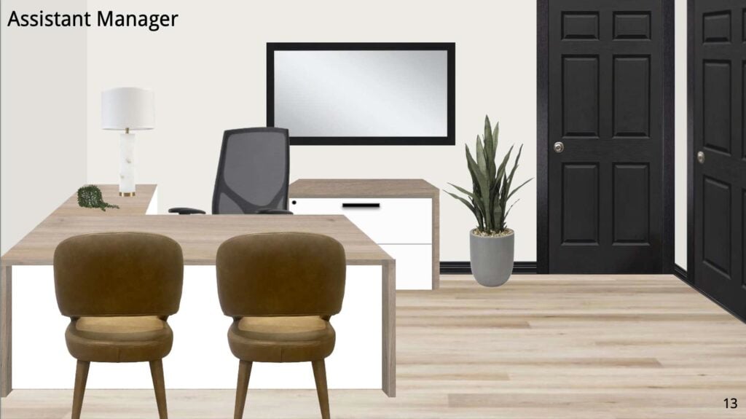
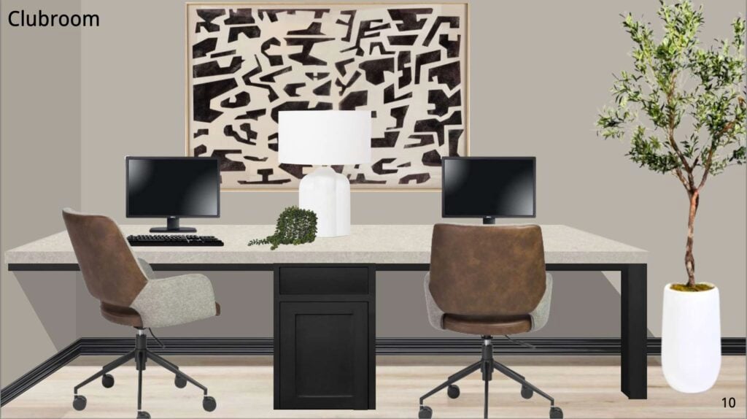
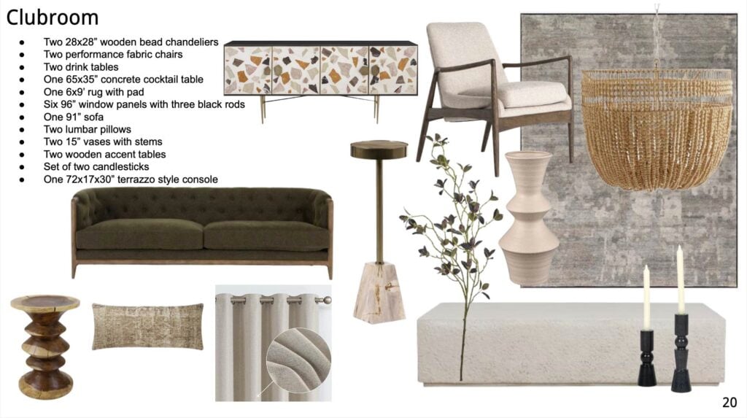
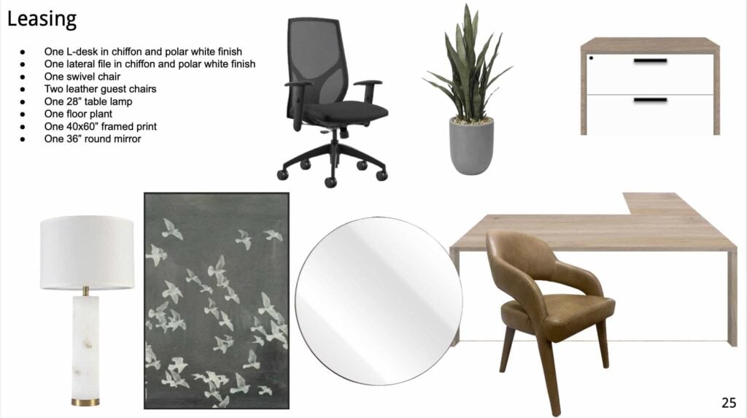
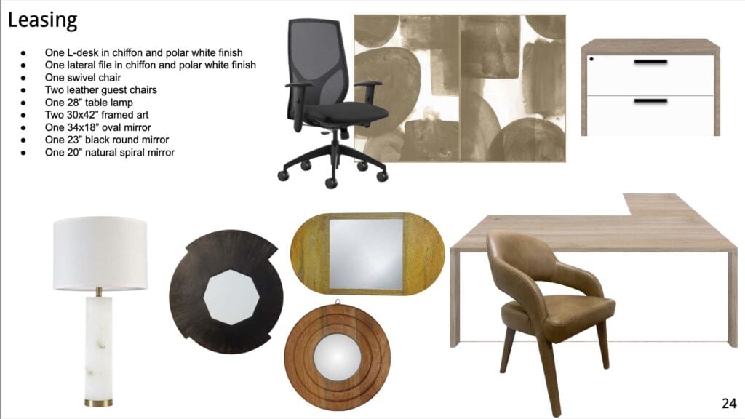
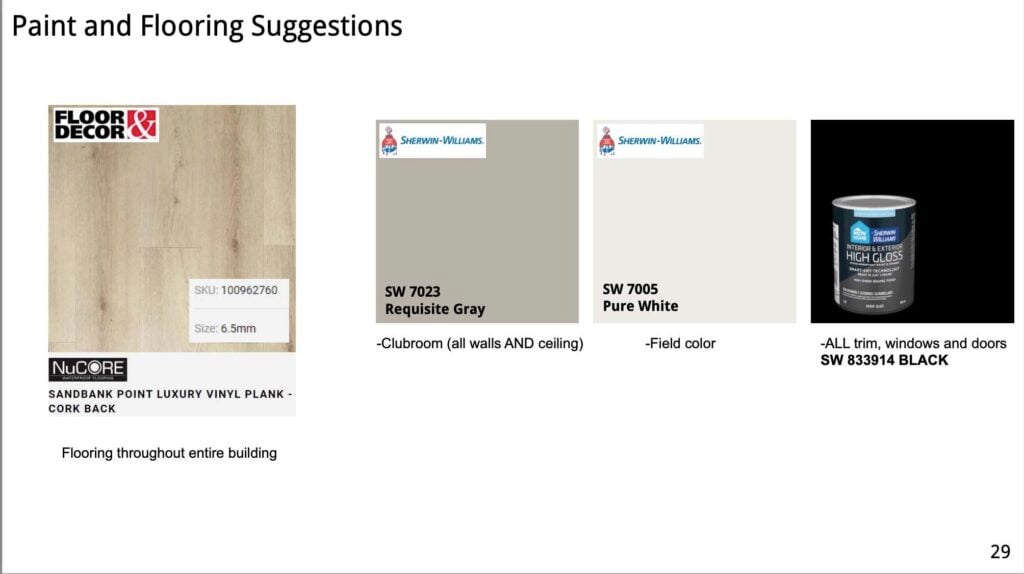
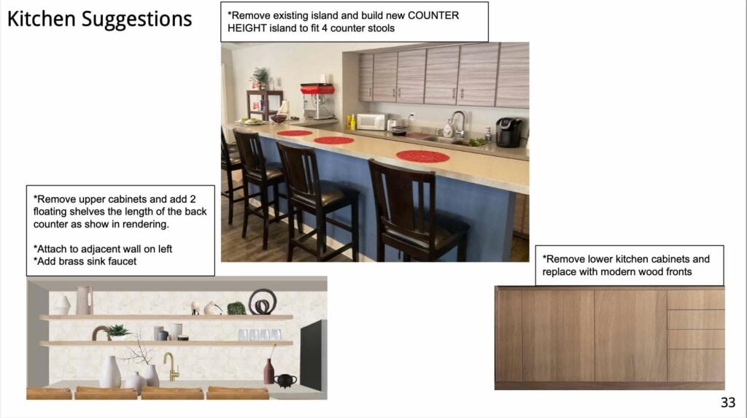
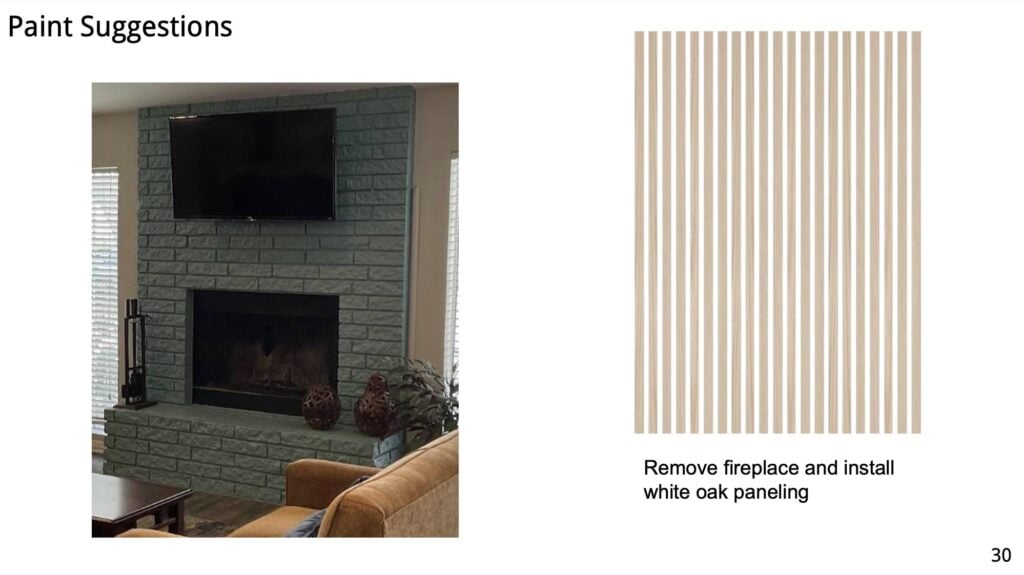
Throughout the design process, we work to maintain a balance between functionality, aesthetics, and the needs of the multifamily community and its residents. We work closely with the property management team to ensure the design aligns with their goals and budget.
For multifamily communities, it is important to stay on top of trends that will modernize your community property and appeal to future generations. Updates like this, will increase demand for your property and enhance your resident’s experience, leading to more lease renewals.
About Charter Furniture Solutions
Charter Furniture Solutions has been serving the multifamily community since 1983. We work with communities all over the country. Our multifamily design team can help revitalize your property with new furniture, artwork, lighting and decor. All suggestions from our design team on design details are what we include when we say “No design fees”.
Call 877.906.1299 or email us today!
For more multifamily design inspiration, follow us on Instagram!
