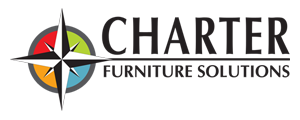When it comes to revitalizing aging apartment communities, Charter Furniture Solutions‘ multifamily design team excels in the art of transformation for multifamily living. In this post, the team heads to Corpus Christi, Texas, where Encore Crossings, a coastal apartment community nestled near the Gulf of Mexico, sought our expertise to undertake an interior redesign and exterior refresh.
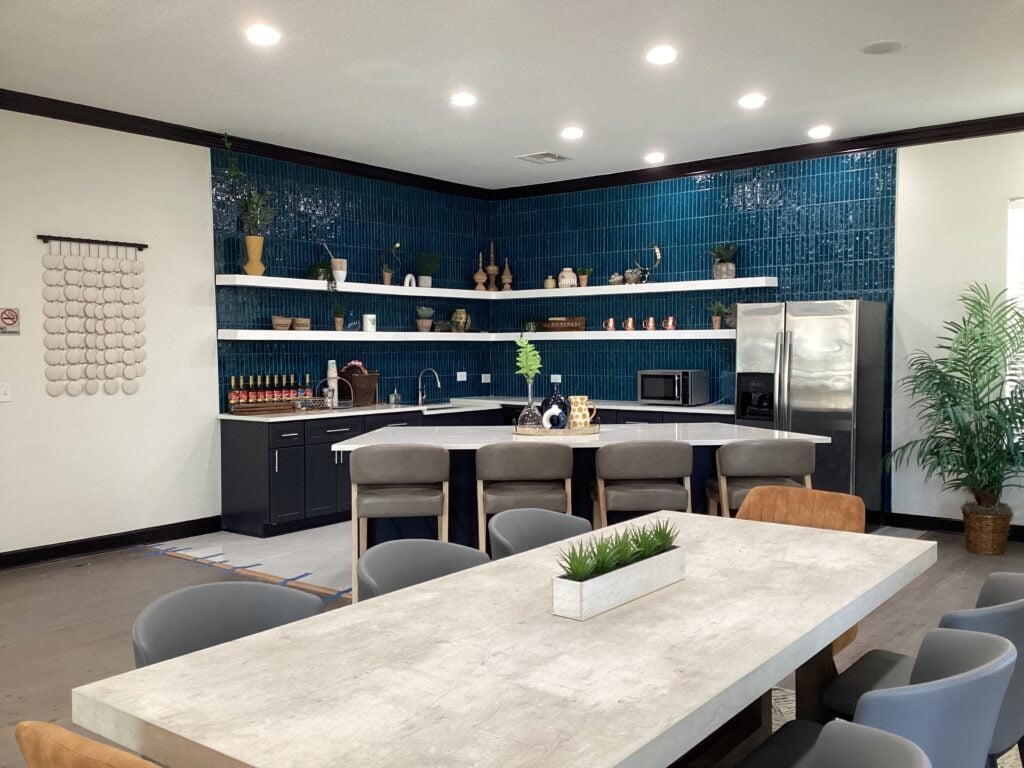
Coastal Inspiration
Our multifamily design team always appreciates the opportunity to work with communities like Encore Crossings. This property, located near the coast, boasts beautiful palm trees surrounding the pool area. The clubroom and leasing office provide residents with fantastic views of the outdoor area. Our goal was to elevate these views and create a modern and inviting atmosphere that appeals to both current residents and prospective tenants.
Design Team Suggestions
Given that the property had remained unchanged since its construction in 2009, our team proposed several renovations, including a complete kitchen overhaul. Additionally, we recognized that the exterior colors had become outdated and advised a fresh coat of paint and updated lighting fixtures for the exterior.
Overall design changes we suggested:
- Full renovation of the kitchen – including removing the upper cabinets and replacing with floating shelves, statement tile, new countertops and new hardware
- Replacing the large bay window in the clubroom with sliding doors to the outdoor patio
- Fresh paint for the exterior and new outdoor lighting for main building
- Fresh paint with contrast paint on doors and trim throughout
- New lighting fixtures
- New flooring
- All new furnishings
One of the standout changes was the conversion of a large bay window into sliding doors leading to the outdoor patio. This alteration seamlessly merged indoor and outdoor spaces, allowing residents to soak in the coastal charm from the comfort of the Clubroom. Check out the Before & After photos below!

LEASING & WAITING AREA
BEFORE: Despite its older flooring and furnishings, the leasing and waiting area has generous space and offers a picturesque view of the pool and palm trees. Our interior design approach for this property aims to enhance the functionality and modernize this large space.
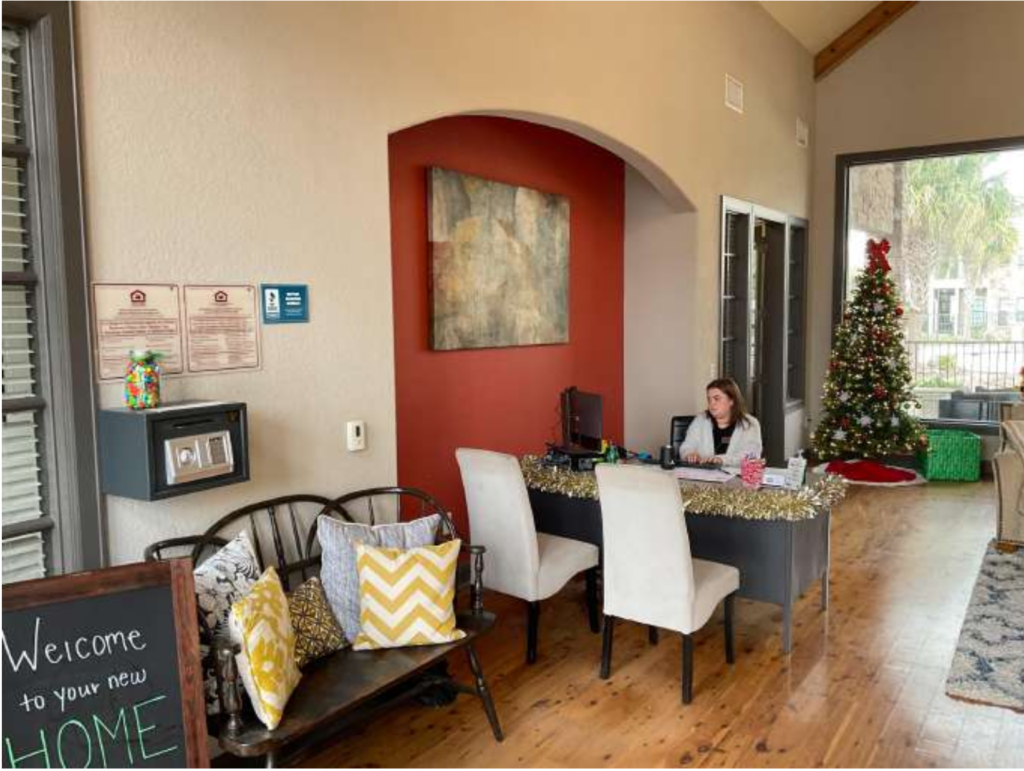
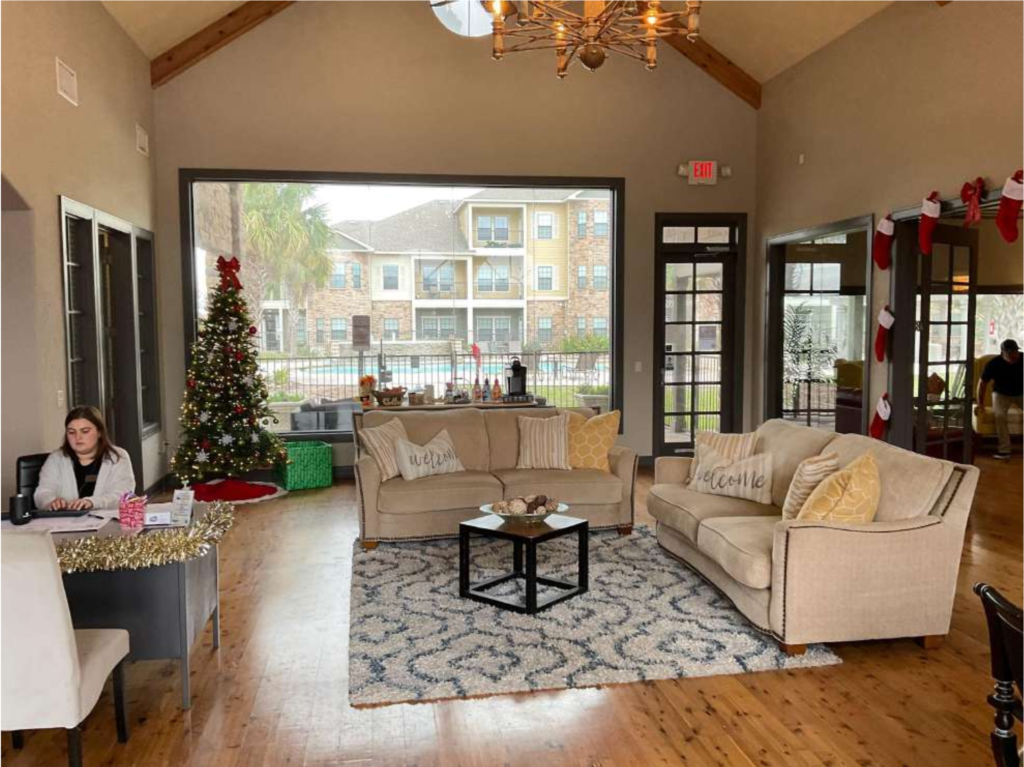
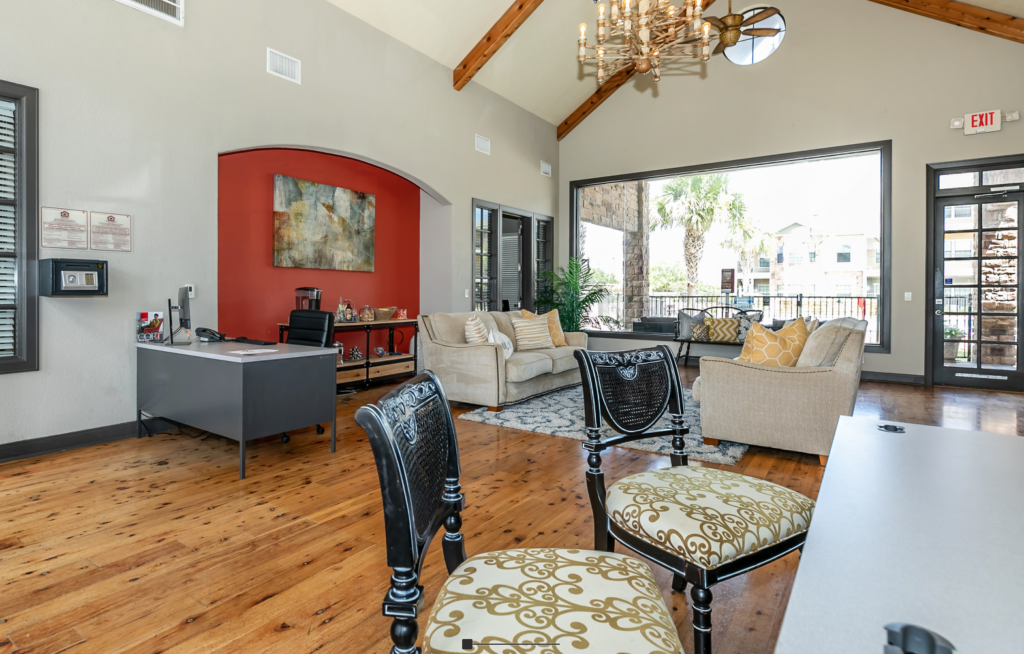
AFTER: The once-traditional and dated interiors have now been transformed into a modern and inviting space that instantly grabs your attention upon entering. Coastal elements fill the space, with vibrant blue accents making a statement through pillows, artwork, and a beautifully painted accent wall, adding pops of color throughout.
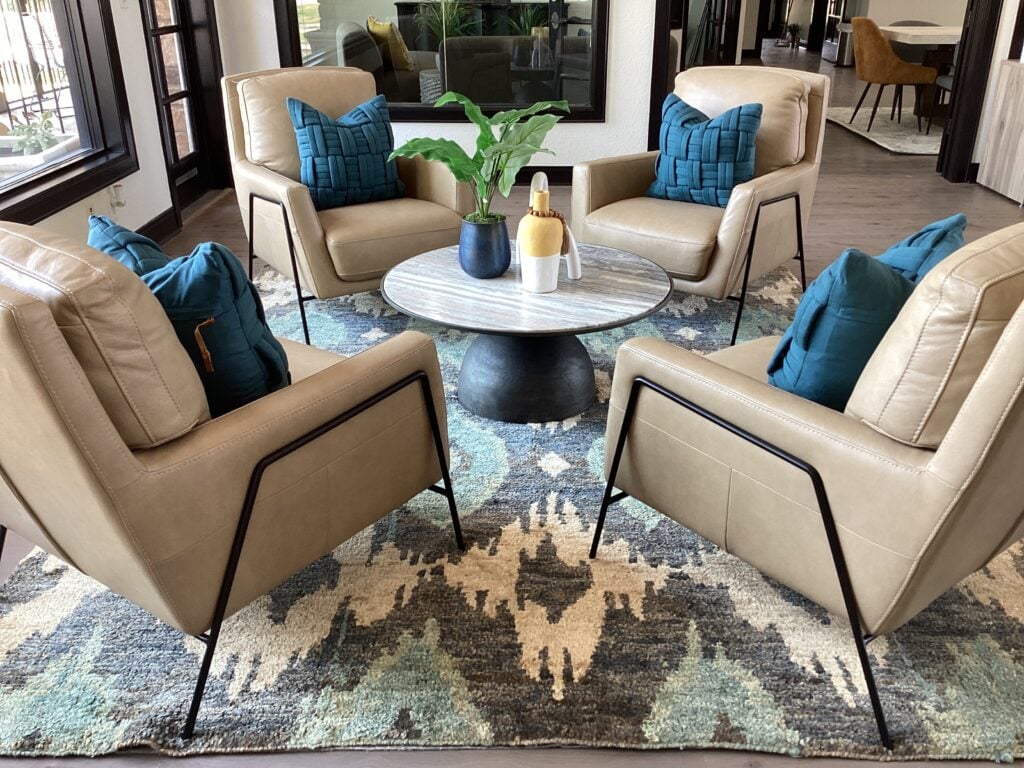
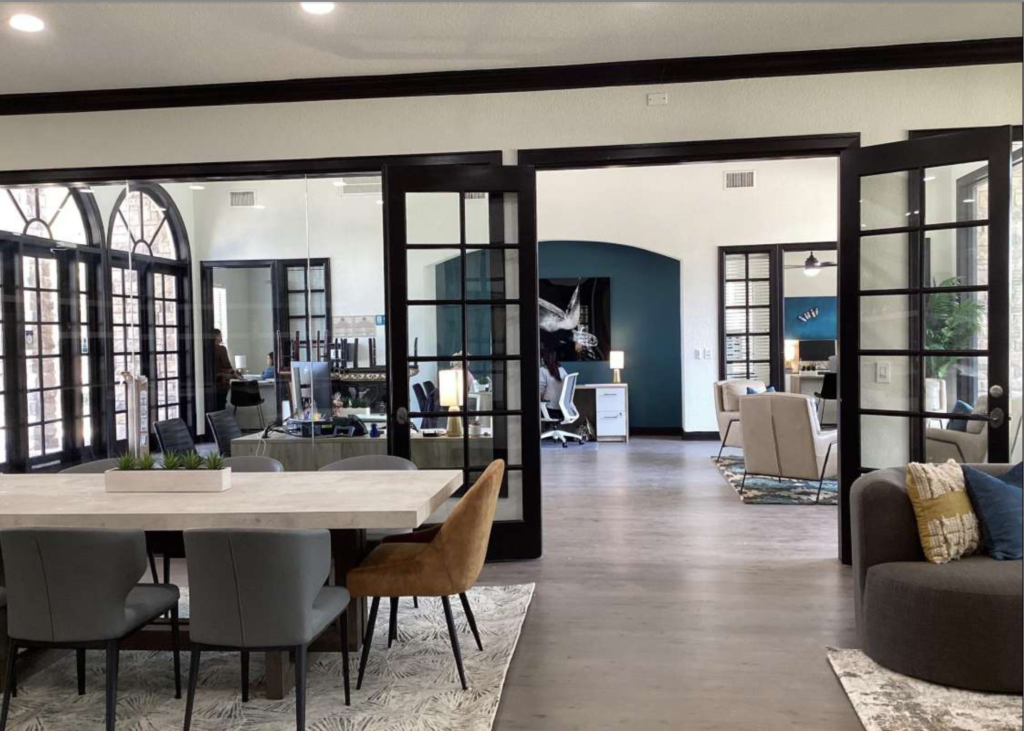
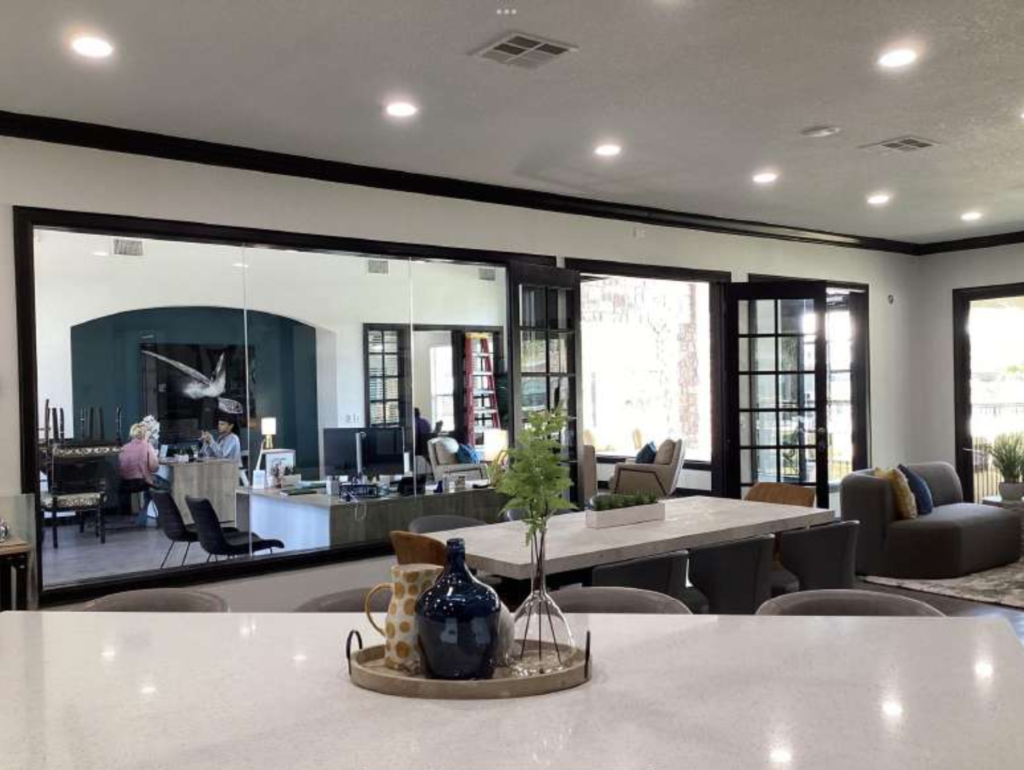
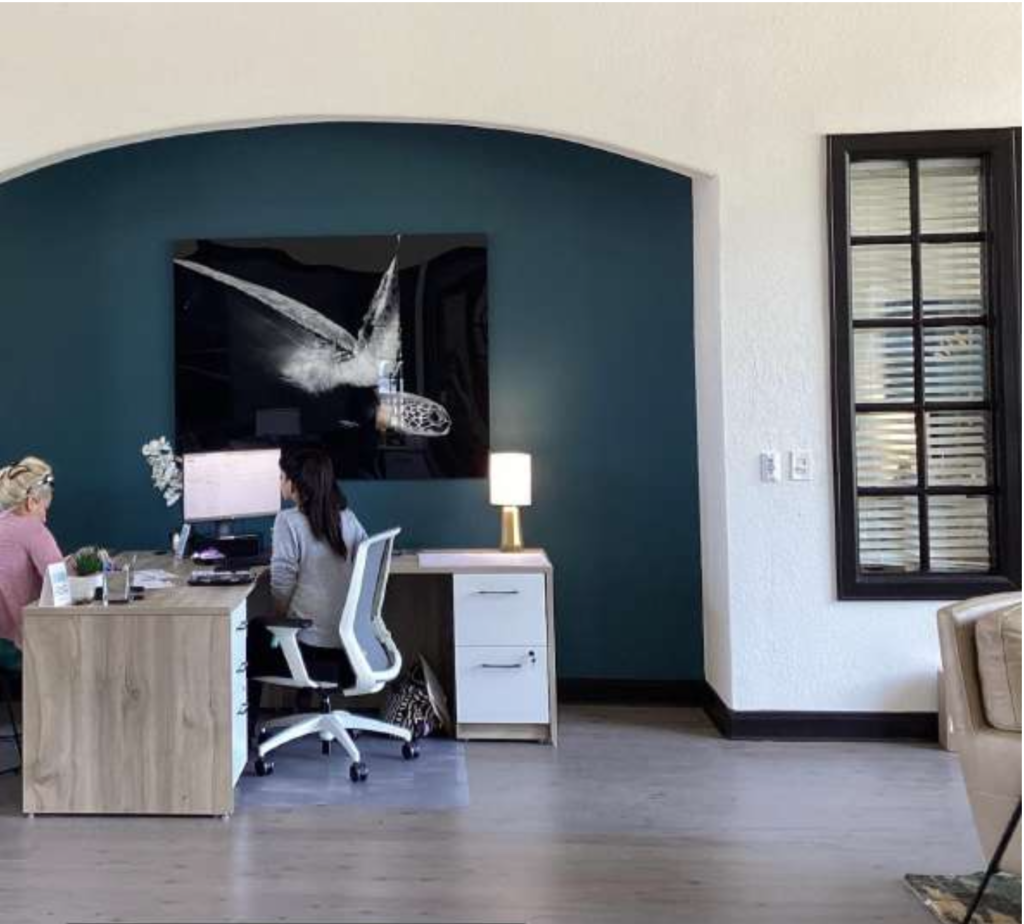
CLUBROOM & KITCHEN
BEFORE: The clubroom, kitchen and dining area are all one large space that is visible from the leasing and waiting area. For the redesign, we wanted to make sure all the areas flowed seamlessly together. The original kitchen design, with its overhang, made that area of the room feel closed off. Our intention was to create an open, inviting living space and establish a striking focal point within the room.
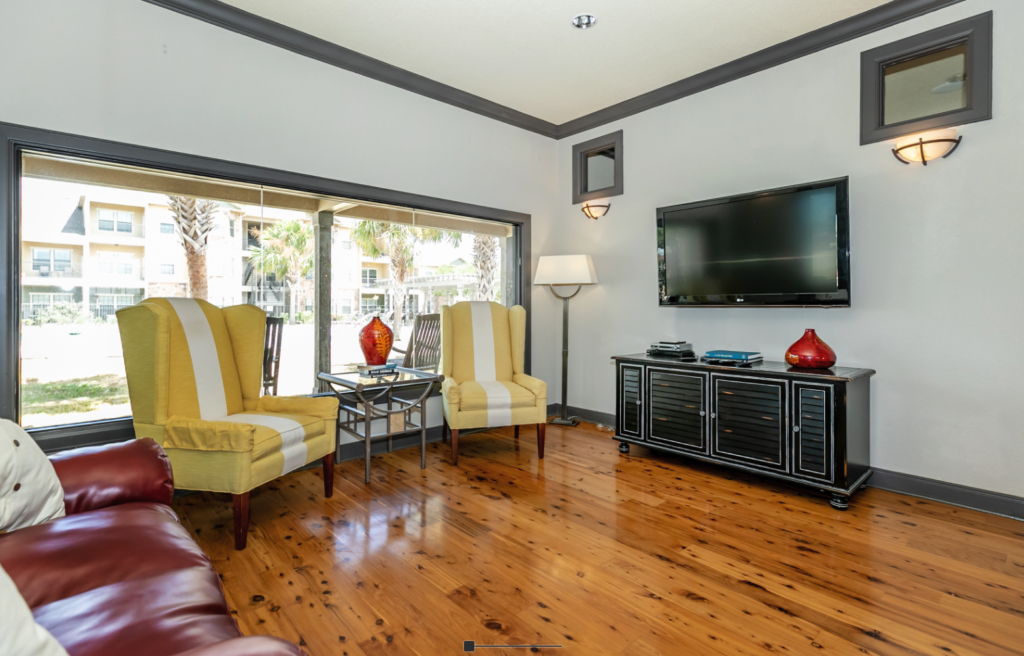
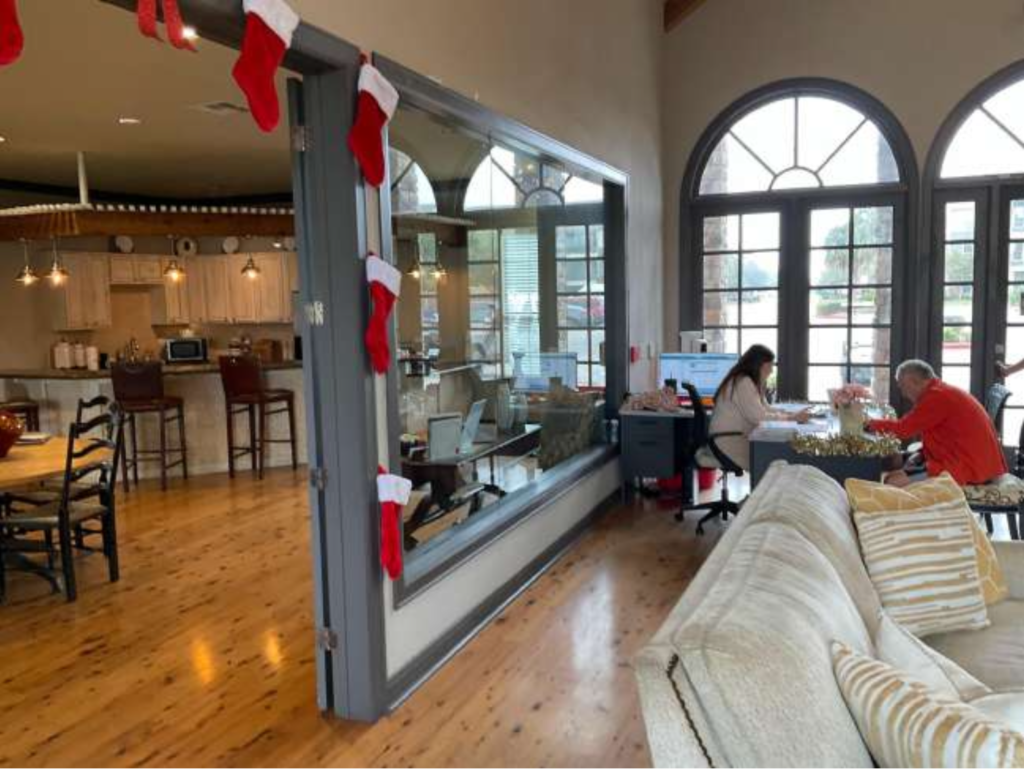
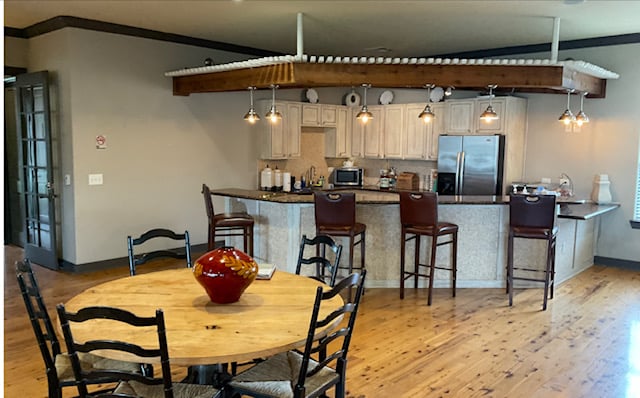
AFTER: The newly renovated kitchen is stunning! With floating shelves, eye-catching statement tile, new countertops, and sleek hardware, this space has been updated with a modern flair. The sapphire blue tile backsplash shimmers like ocean water, adding a touch of serene elegance. The contemporary color scheme and open shelving bring a refreshing transformation to this area, while a larger dining table and new seating provide residents with an inviting gathering spot.
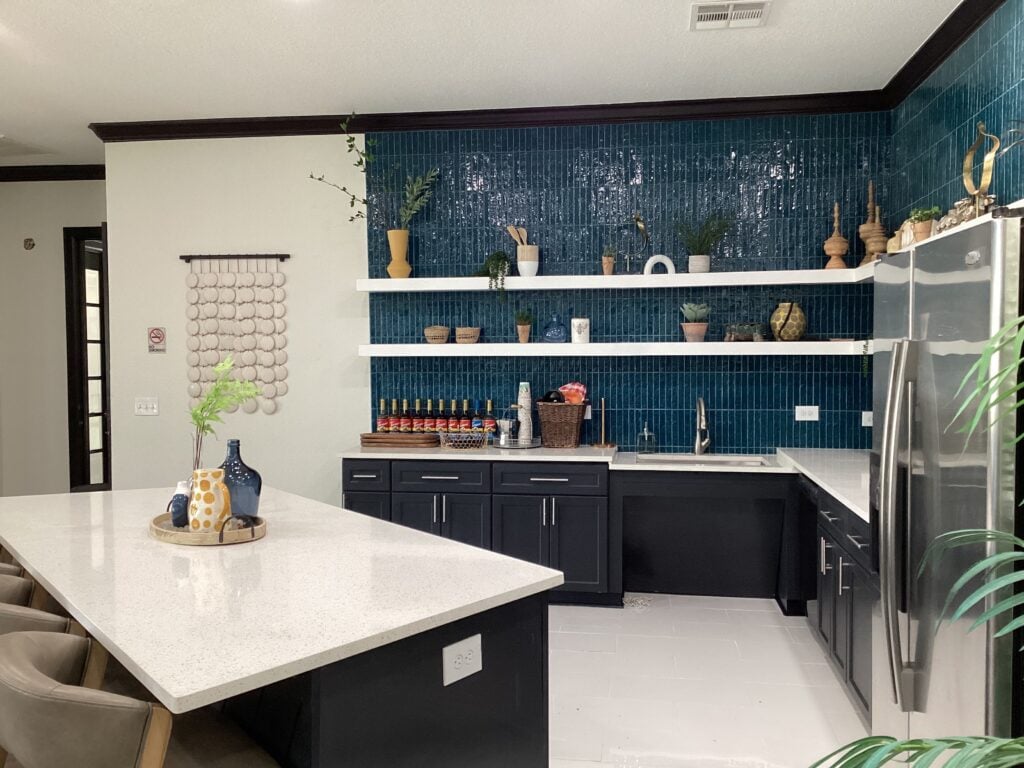
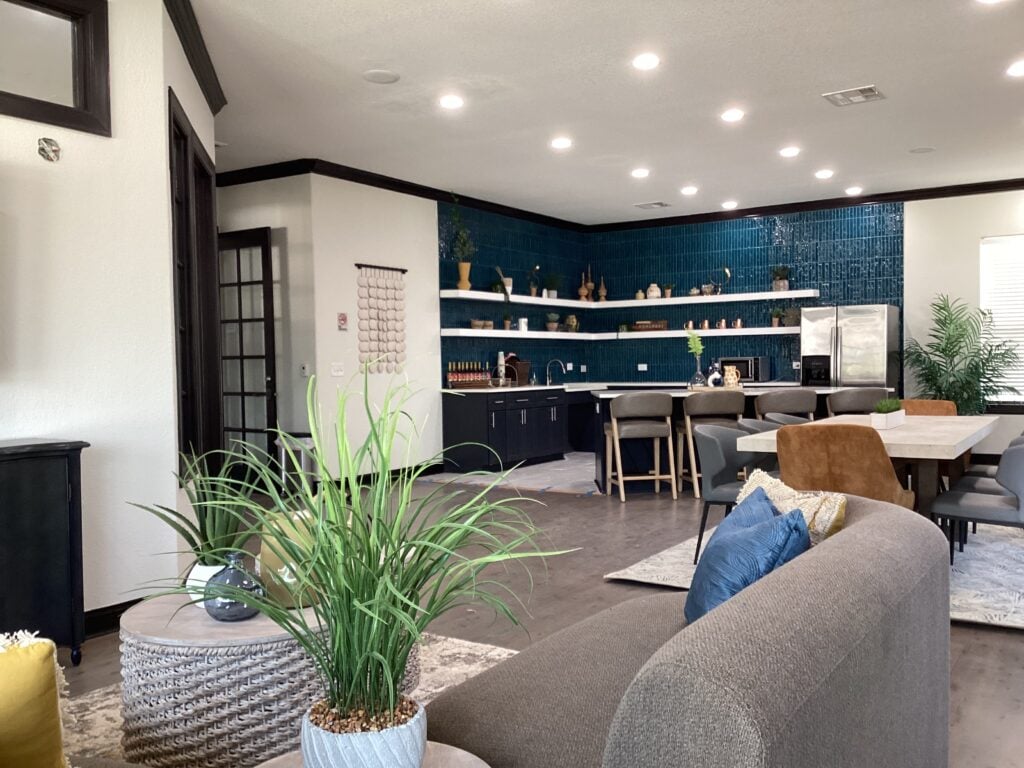
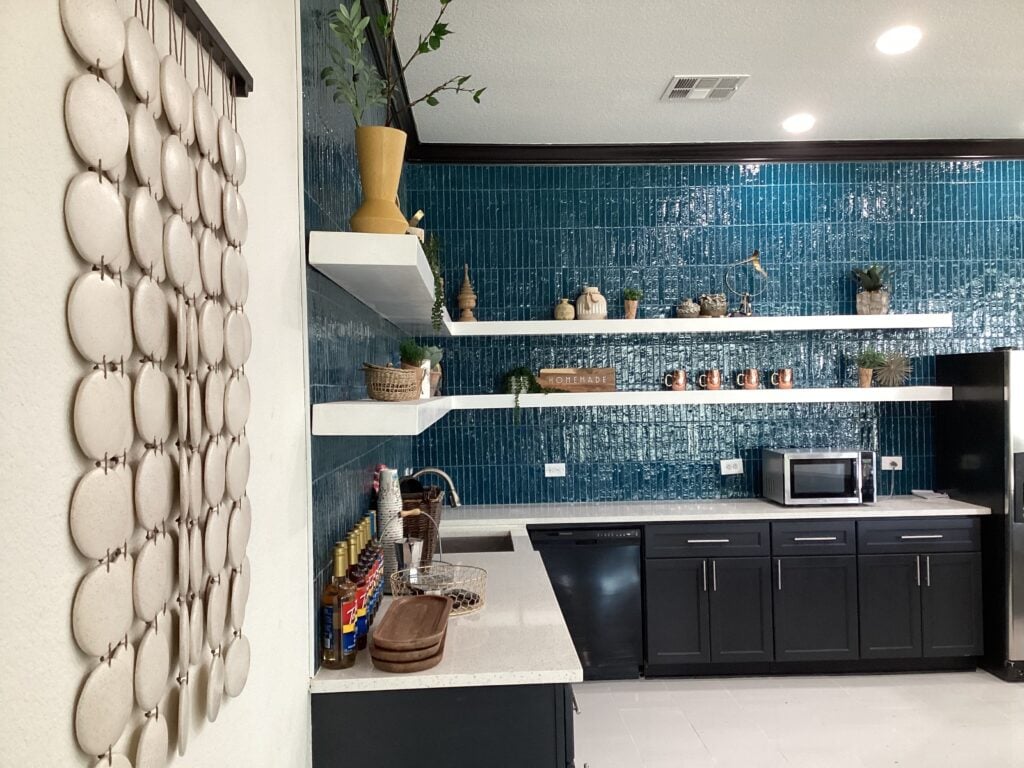
One of the standout changes for this multifamily living transformation, was the conversion of a large bay window into sliding glass doors leading to the outdoor patio. This addition seamlessly merges the indoor and outdoor spaces, allowing residents to soak in the coastal charm from the comfort of the clubroom.
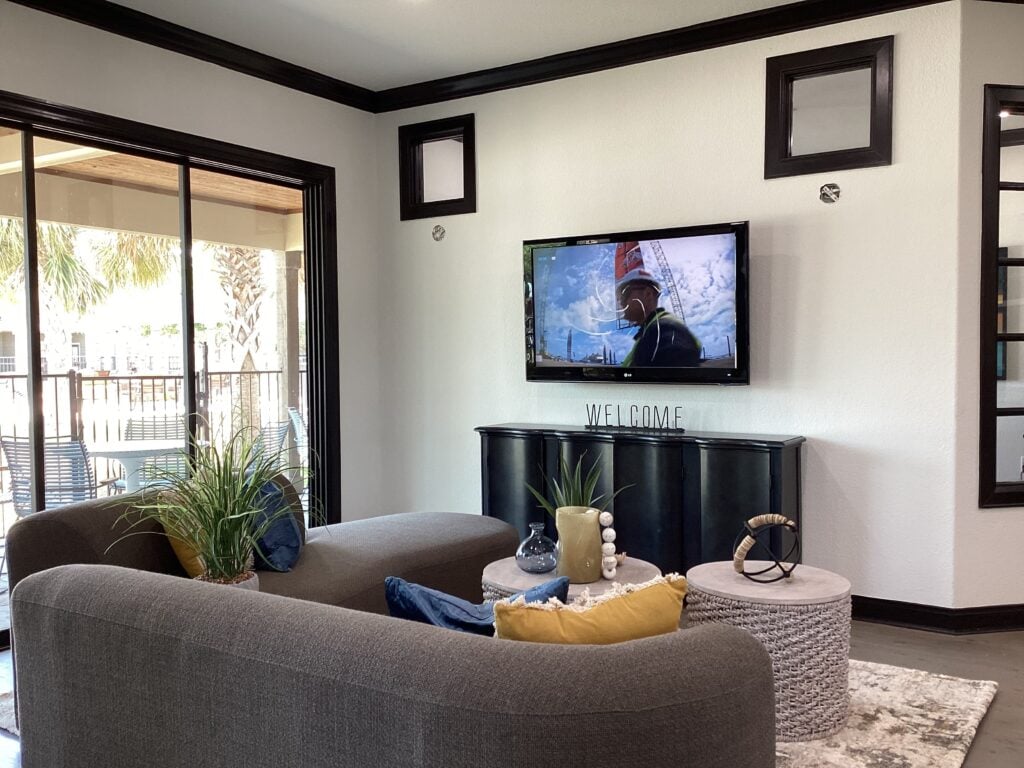
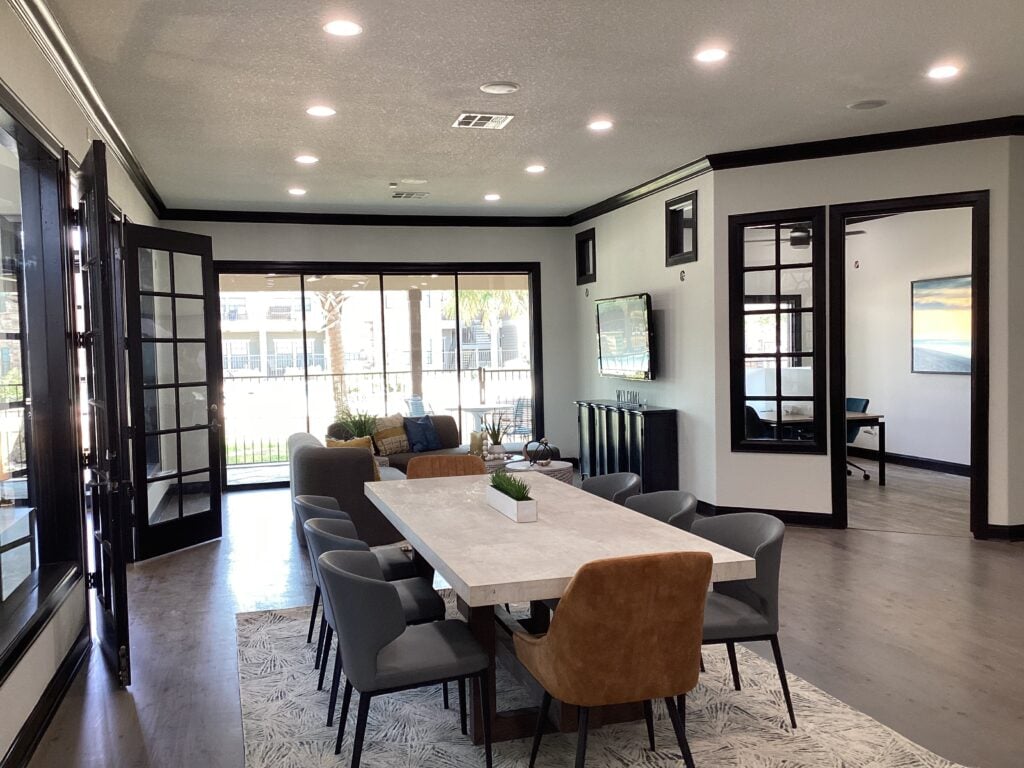
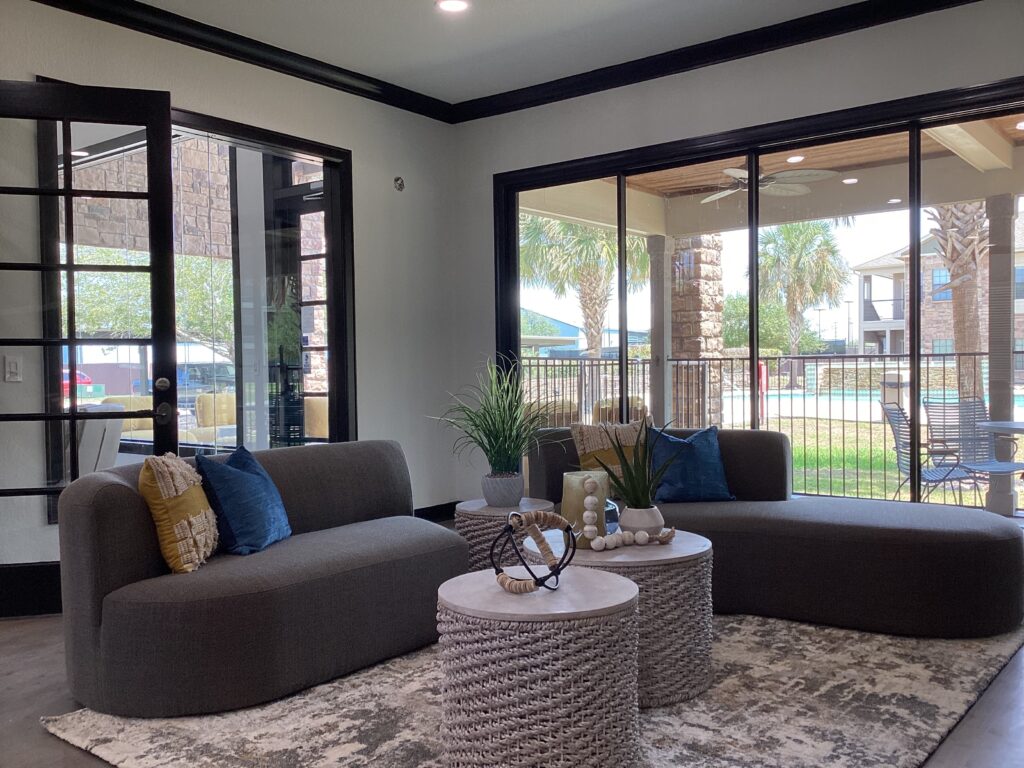
Ensuring the clubroom remains current is important as it enhances the overall quality of living for residents. This space serves as a central hub for social gatherings and community events, making the clubroom a valuable asset that property managers can leverage as a compelling selling point.
OUTDOOR PATIO
BEFORE: The wrap around patio is large and is a great gathering space for the residents, but it was lacking in functional seating.
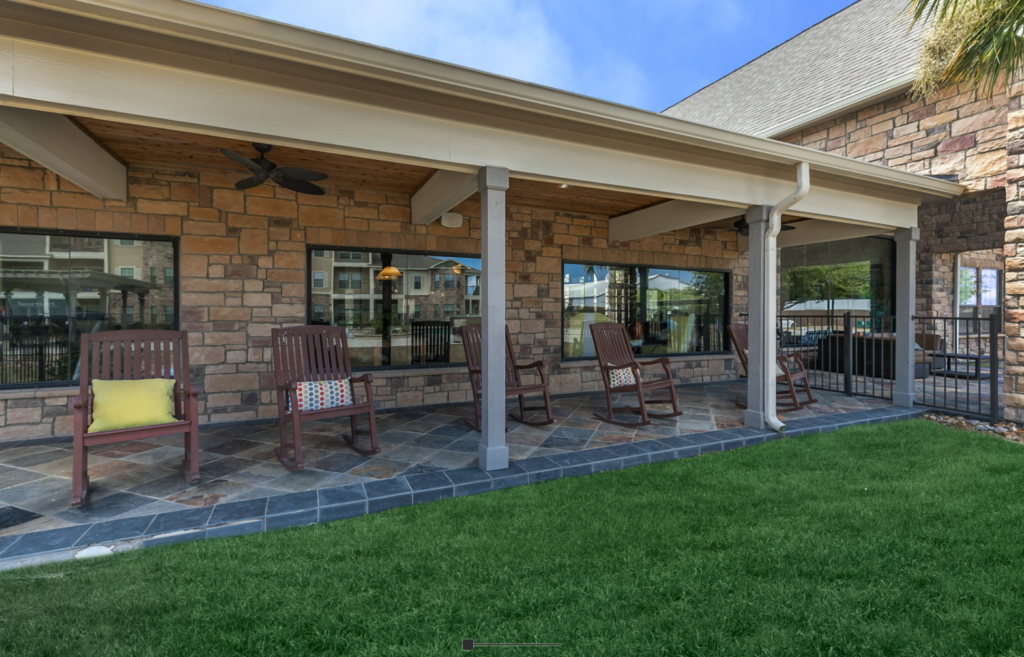
AFTER: WOW! Vibrant yellow lounge seating adds a pop of personality to the area. These inviting and comfortable outdoor loungers were exactly what the patio needed, creating an ideal setting for gatherings. Additionally, light blue outdoor dining chairs and tables offer even more functional seating options. This outdoor patio has undergone a remarkable transformation and is now a welcoming gathering spot.
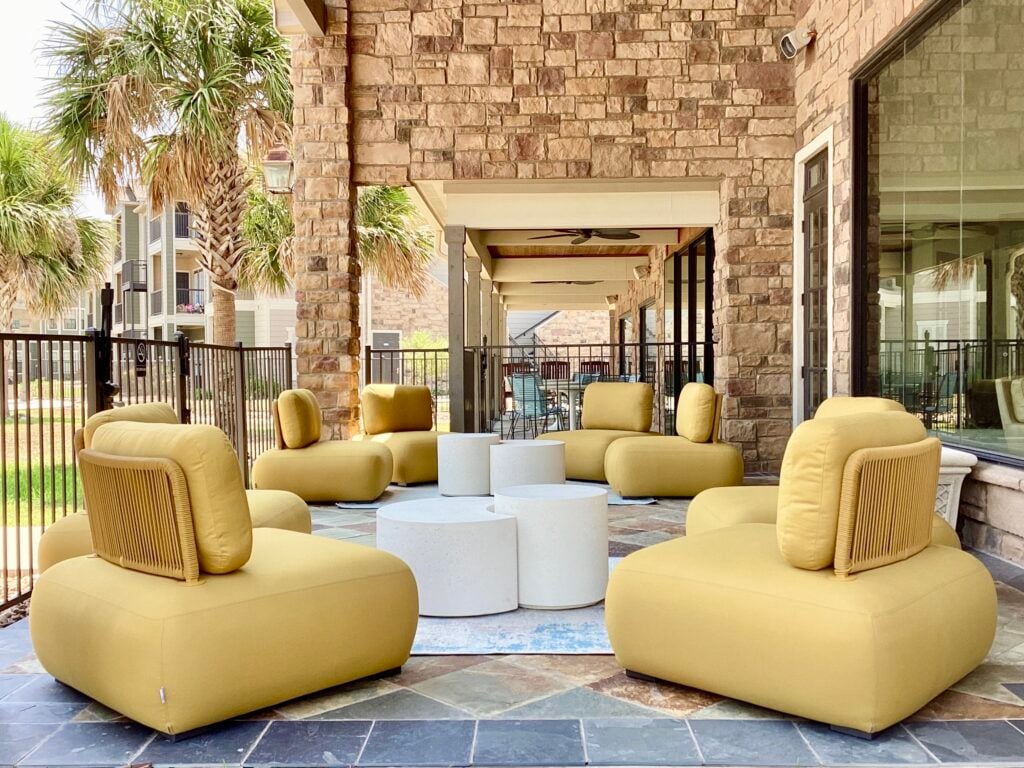
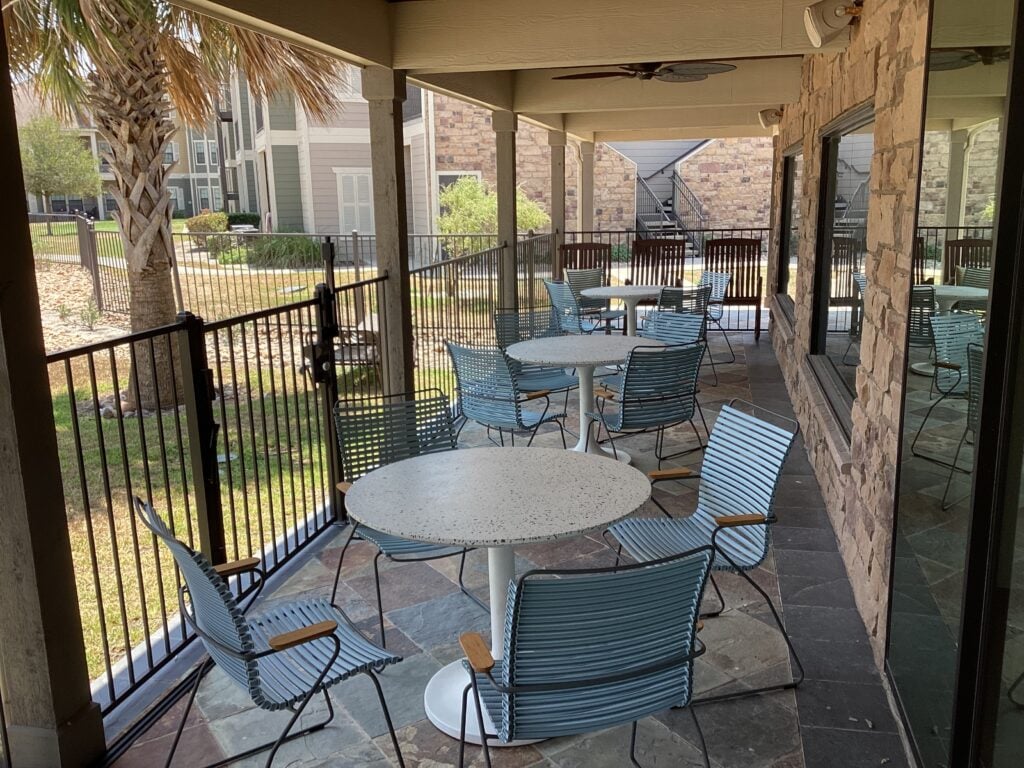
The Design Concepts & Details
At Charter Furniture Solutions, we are dedicated to elevating the aesthetics of multifamily communities. Our belief is that a beautifully designed environment can foster a sense of community, attracting residents and inviting them to gather in a stunning setting. The redesign of this multifamily living community perfectly embodies this philosophy. Our designs for multifamily projects, like this one, showcase meticulous attention to detail and provide the property management team with a clear vision of each room’s appearance and how it will effortlessly and beautifully come together.
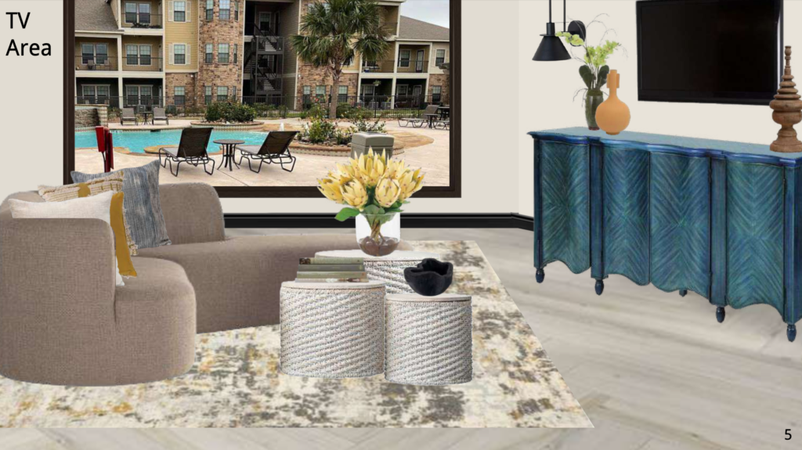
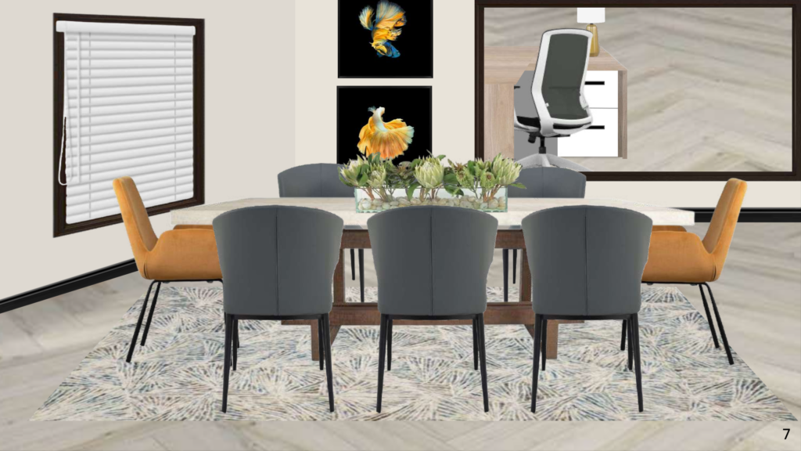
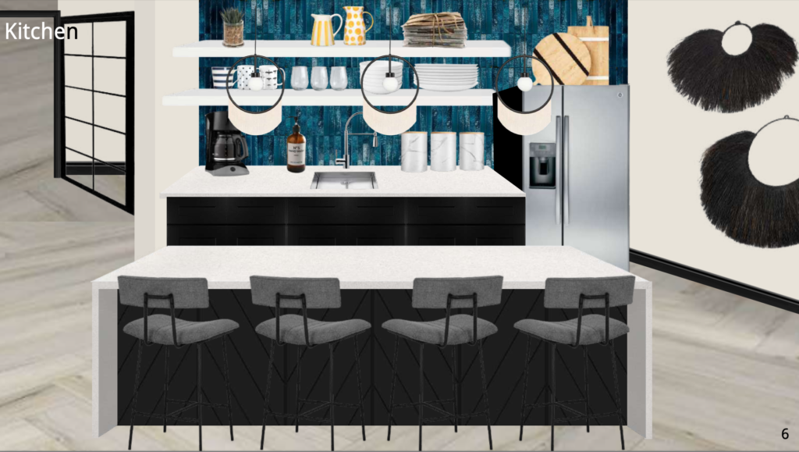
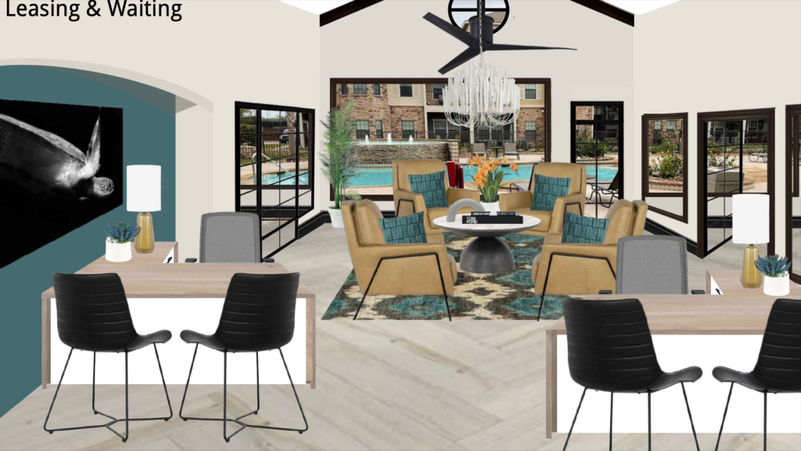
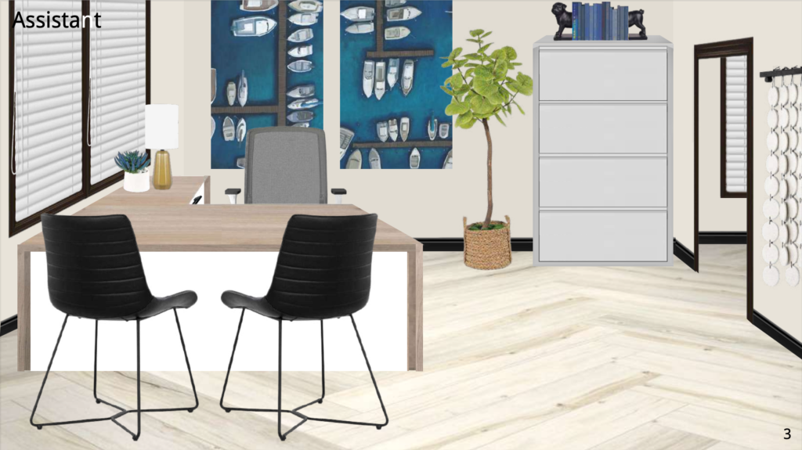
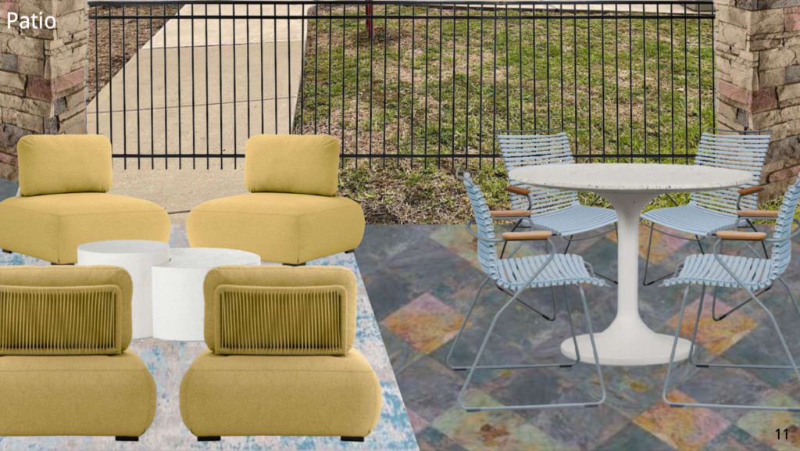
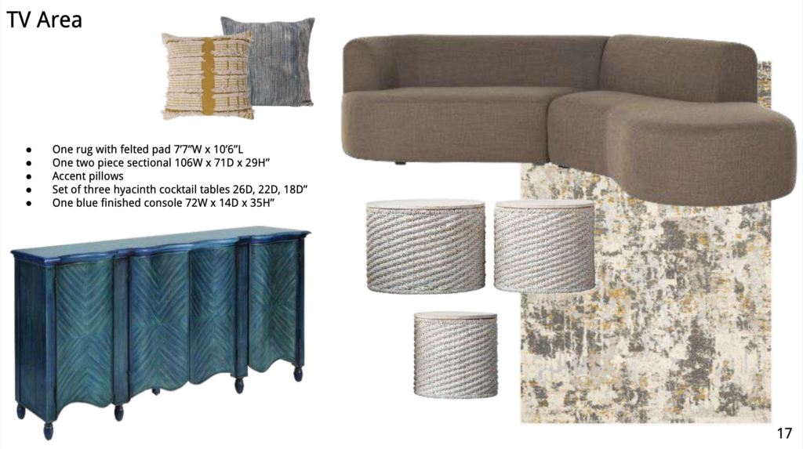
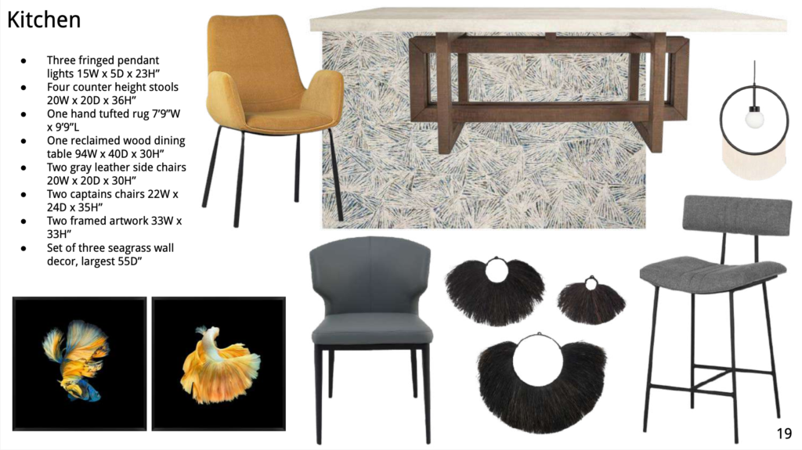
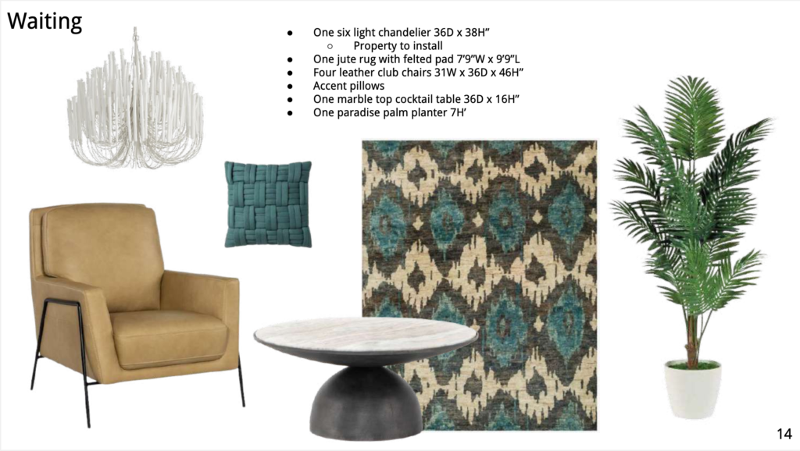
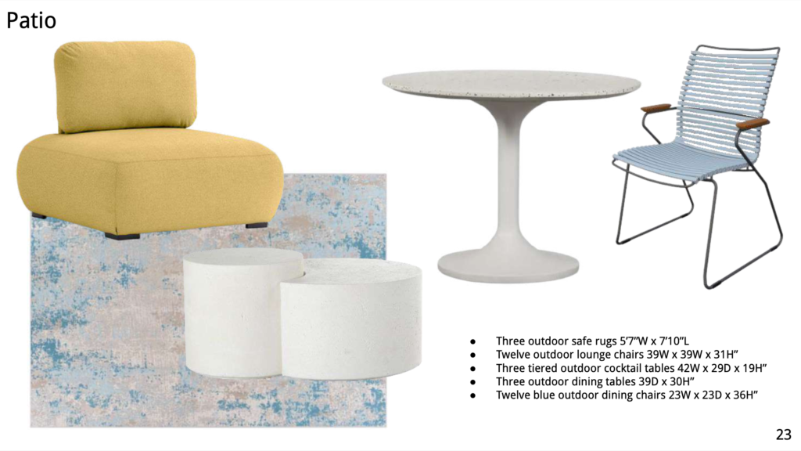
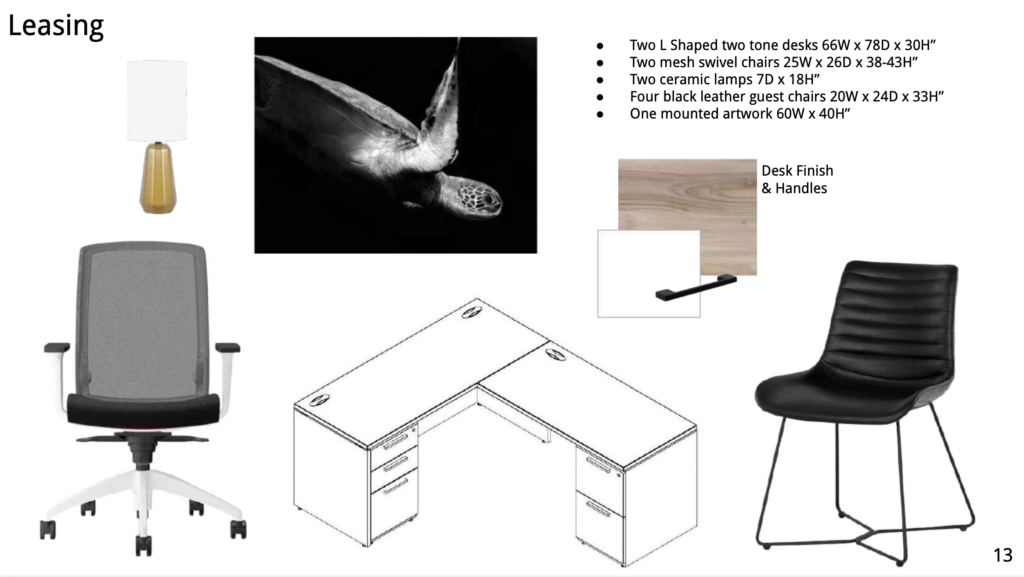
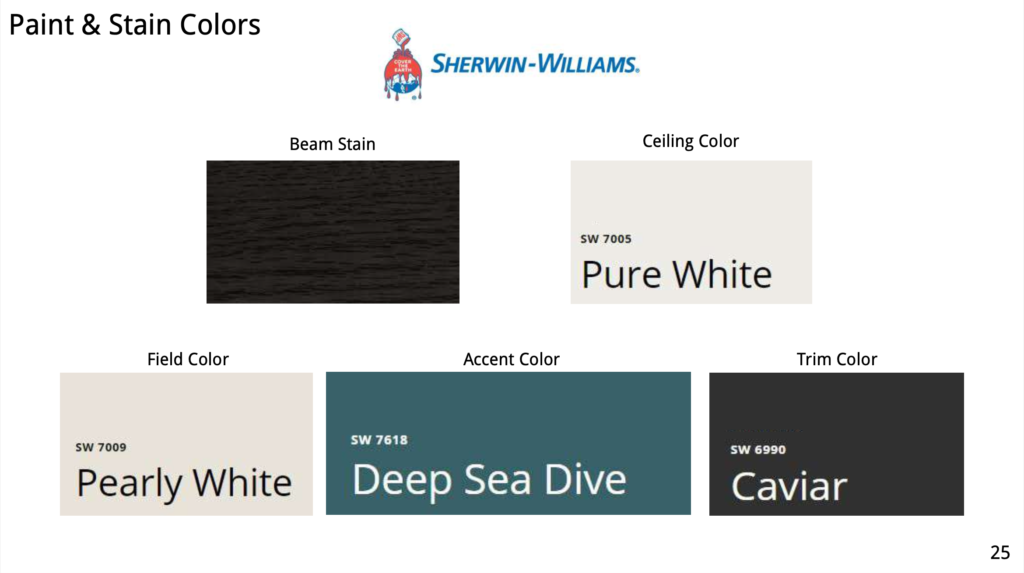
This project is testament to the power of interior design in revitalizing multifamily living. By refreshing outdated spaces and embracing modern aesthetics, we’ve created an environment where residents can truly enjoy the beauty of coastal living. By implementing design updates like our team did for Encore Crossings, you can enhance the desirability of your community. Ultimately, you’ll stay competitive in the market and increase your lease renewals.
Ready to get started? Your property’s potential awaits!
About Charter Furniture Solutions
Charter Furniture Solutions has been furnishing the multifamily industry since 1983. We work with apartment communities all over the country. Our multifamily design team can help revitalize your property with new furniture, artwork, lighting and decor. All suggestions from our team on design details are what we include when we say “No design fees”.
For more multifamily design inspiration, visit us on Instagram!
