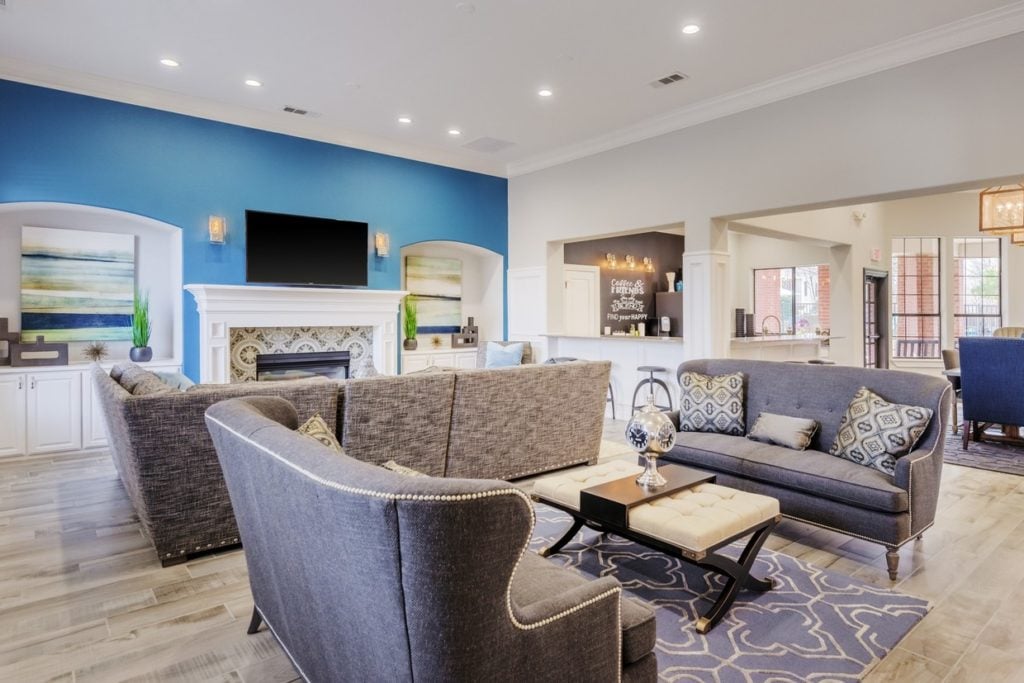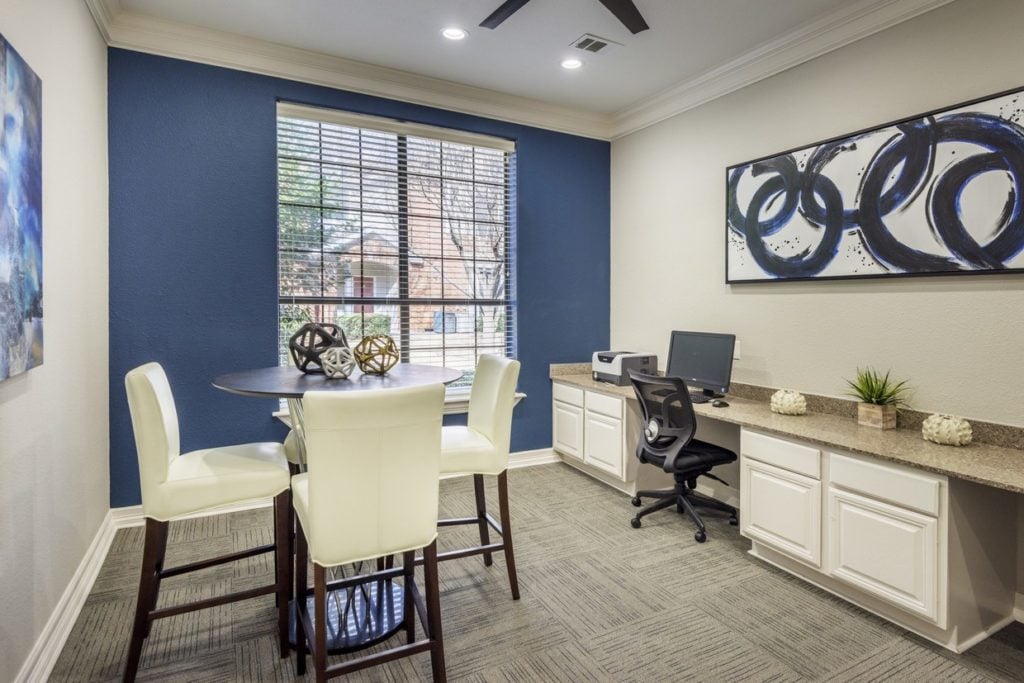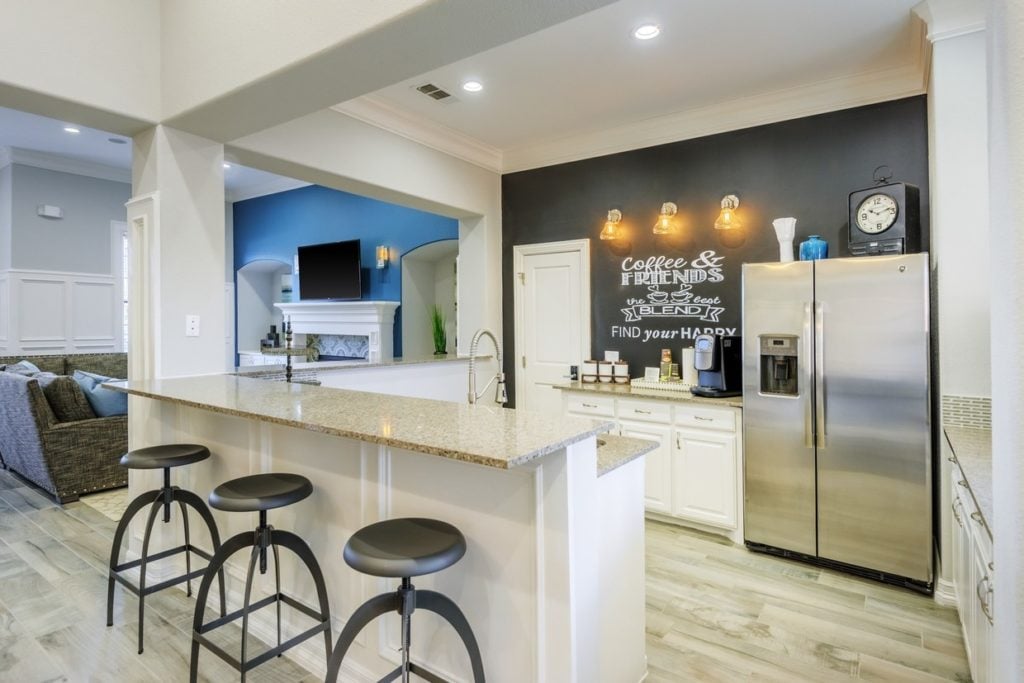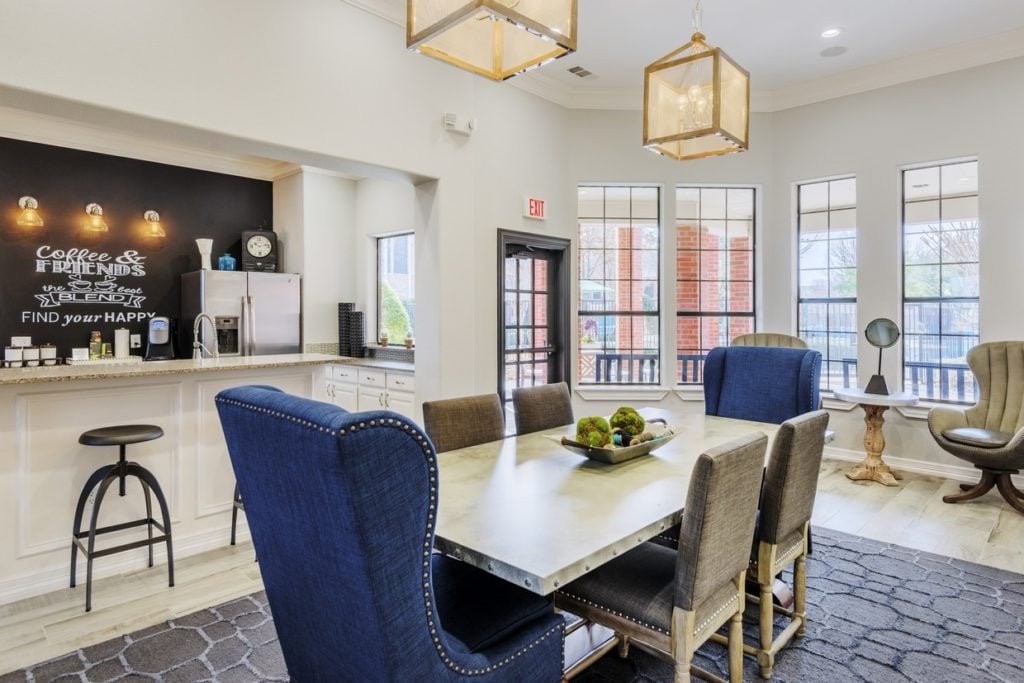
This 15 year old property’s clubroom was dark and outdated and is now bright and modern!
The Charter design team put together a completely new design along with many finish updates.
To brighten the space, we suggested fresh white paint over the existing woodwork and trim. The new flooring is more durable and modern. A fun chalkboard paint wall in the kitchen adds a whimsical touch where dark cabinets once were and the counter tops are a lighter stone. Opening up the bookcases on each side of the fireplace allows more space for interesting decor and new tile around the fireplace add a unique focal point. New light fixtures help add extra lighting.
For the furnishings, we created two gathering areas by the fireplace. The sectional has great scale to anchor the area, while the two settees behind offer a somewhat cozier space for visiting. The color scheme of blues, white, grays and black have a classic look that will look modern and fresh for many many years. Overall the space feels open, modern and ready for residents!


